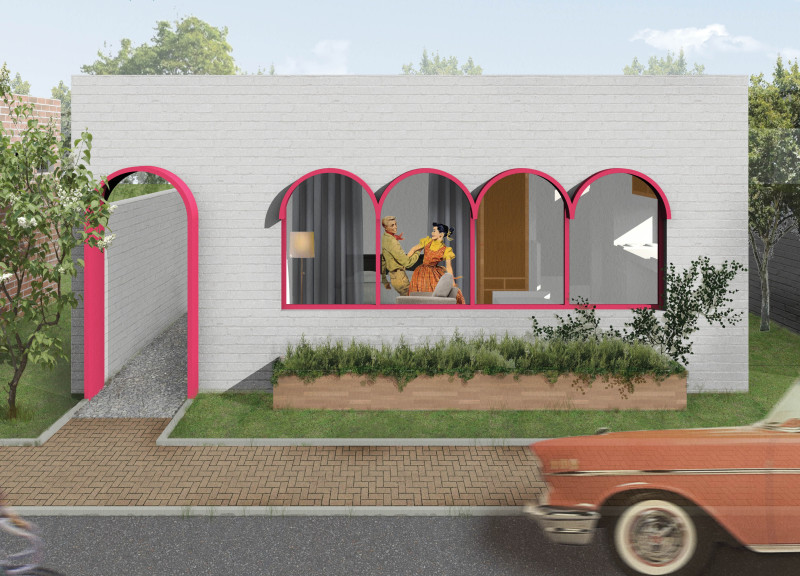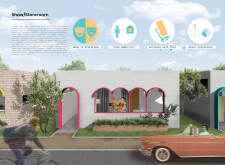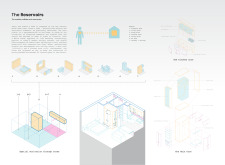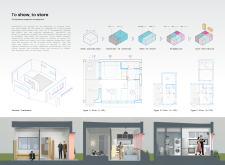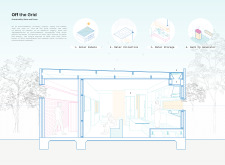5 key facts about this project
The overarching concept of the project is a response to the complexities of existence in a future landscape, specifically the year 2069, where the interplay between the physical and digital realms deeply influences personal identities and day-to-day interactions. In this context, the design of "Show/Storeroom" allows for a flexible living arrangement that supports both privacy and openness, facilitating the inhabitants' ability to navigate their public and private personas.
Functionally, the project is designed to accommodate the needs of two characters, Albert and Jenny, who embody the challenges of modern living. The layout merges traditional living spaces with areas specifically designated to showcase personal belongings, akin to a showroom experience. This not only allows for expression and self-curation but also addresses the pressure to maintain a carefully curated digital presence. The design emphasizes adaptability, providing a range of spatial configurations that can easily shift from private to public settings, thereby fostering an environment where interactions can be personalized and intimate.
An essential aspect of the architectural design is the incorporation of movable elements such as doors and curtains, which empower residents to control the degree of openness or seclusion within their space. This design approach effectively enhances the user experience, allowing for seamless transitions between socialization and solitude. The building itself features a unique façade that employs playful arch elements in bright colors such as pink and yellow, contributing not only to its visual appeal but also to an engaging interaction with the surrounding urban environment.
The material choices play a crucial role in defining the project's character. The use of brick and concrete blocks provides structural stability while underscoring a sense of permanence. Large expanses of glass are strategically included to foster transparency and illuminate the interiors, creating a connection with the outside world, which is particularly important in a design addressing the themes of visibility and exhibitionism. The warmth of wood is featured within custom furnishings, adding a natural touch that complements the industrial elements and softens the overall aesthetic.
Additionally, the design incorporates sustainability principles to address contemporary ecological concerns. The presence of solar panels and rainwater collection systems signals a commitment to energy efficiency and resource management. Such features illustrate a holistic approach to architecture that aligns with future sustainability goals, addressing the urgent need for environmentally conscious living spaces.
One of the most compelling aspects of this project is the way it addresses the tension between personal expression and the external pressures of societal expectations. The architectural design stands as a commentary on how individuals curate their identities through physical possessions and the spaces they inhabit. By merging the functions of a showroom and a storeroom, "Show/Storeroom" evolves the concept of home beyond a mere shelter, presenting it as an interactive space that encourages self-reflection and genuine human connection.
This project encapsulates innovative design thinking, reflecting on how the built environment can adapt to the nuances of modern life. Readers interested in further exploring the intricacies of this architectural project are encouraged to delve into its architectural plans, architectural sections, and architectural designs, as these elements offer deeper insights into the fundamental ideas that informed this thoughtful and ambitious endeavor.


