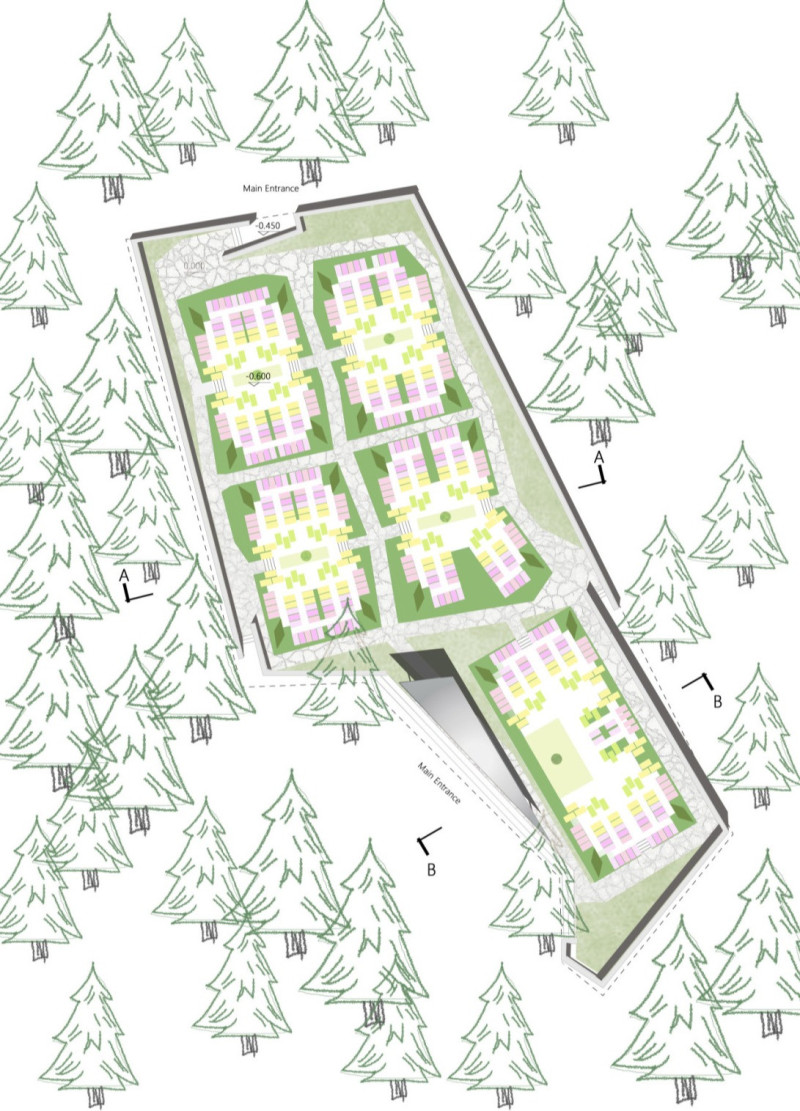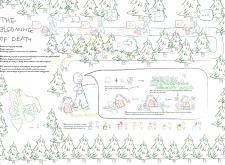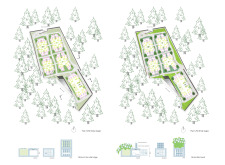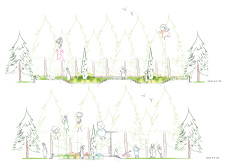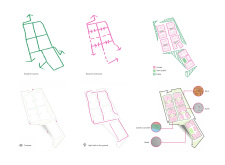5 key facts about this project
The design features a series of interconnected pathways and zones that cater to diverse interactions, from private remembrance to communal gatherings. It employs varying elevations and configurations that enhance the spatial experience, ensuring a fluid journey through the landscape. The integration of natural light and greenery into the project is deliberate, allowing for a sensory connection to the surrounding environment.
The architectural plans illustrate a thoughtful arrangement of spaces, creating a juxtaposition between built forms and the natural landscape. Individual and communal areas are delineated through color-coded paths: private spaces in pink and public areas in green. This zoning strategy highlights the dual purpose of the space, balancing solitude with community interaction.
The unique approach of the project lies in its narrative-driven design. Each element, from the pathways to the materials selected, serves a purpose in conveying the themes of life and death. The use of materials such as brick, stone, colorful concrete, and metal reflects a blend of modernity and traditional craftsmanship. This choice ensures durability while maintaining a connection to the natural aesthetics of the site.
Innovative features include interactive art installations that allow visitors to engage actively with the space, as well as areas designed for educational purposes regarding nature and memory. These elements create a holistic experience, encouraging visitors to connect with both the architecture and the surrounding flora—reinforcing the relationship between human life and the natural world.
To further understand the architectural ideas and spatial configuration, readers are encouraged to explore the architectural plans and sections that illustrate the project in greater detail. This thorough presentation reveals the careful consideration of form, function, and user experience within the architectural design, enhancing overall comprehension of the project’s unique contributions to the discourse on life and mortality.


