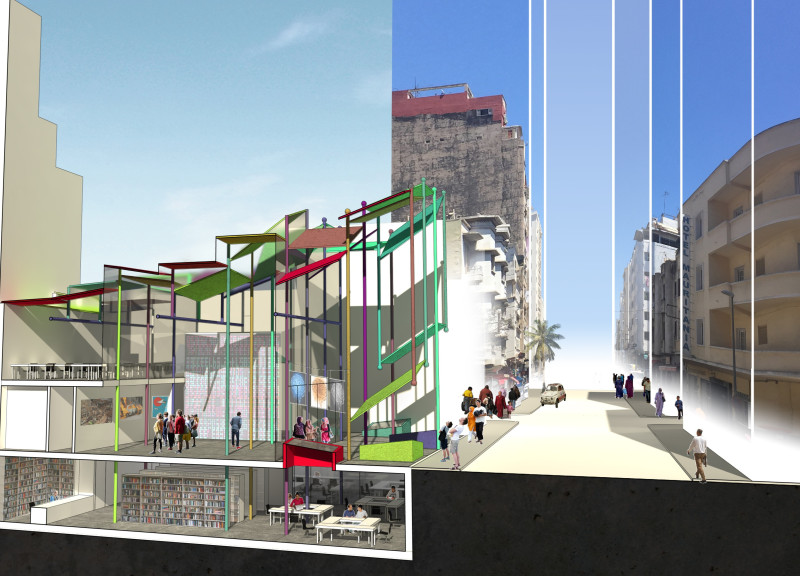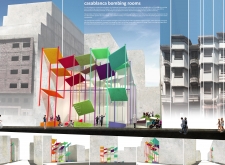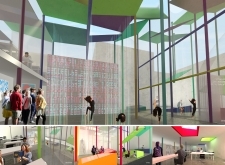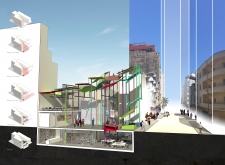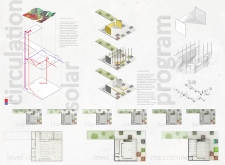5 key facts about this project
At its core, the Casablanca Bombing Rooms functions as a community center equipped for various activities, ranging from exhibitions and workshops to casual meetings and gatherings. The architectural design prioritizes flexibility, allowing the spaces within to adapt to the evolving needs of the community. This adaptability is further emphasized by the spatial arrangement of the building, which features multiple levels that create different zones for interaction and engagement. Visitors are encouraged to explore the building in a manner that fosters curiosity, as there is no single pathway or viewpoint that defines the experience.
One of the most significant aspects of this project is its unique approach to materiality. The architects have chosen a blend of materials that not only serve functional purposes but also enhance the visual appeal. Steel frames provide the necessary structural integrity while allowing for intricate and open designs. The extensive use of glass not only promotes transparency, connecting the interior of the building with its surrounding environment, but also invites natural light into the space. This relationship between interior and exterior is crucial, as it reinforces the idea of community connectivity and openness.
Color plays a vital role in the architectural design of the Casablanca Bombing Rooms. The use of vibrant metal panels adds an inviting and dynamic quality to the facades, symbolizing the community's resilience and optimism. These colorful elements work in harmony with the more traditional materials, such as concrete, to create a layered architectural language that resonates with the public. The interplay of colors and materials contributes to an overall sense of vitality within the structure.
The interior spaces are meticulously designed to accommodate a variety of functions. The exhibition hall stands out as a key component, offering a flexible environment for art displays and community activities. This spatial versatility is mirrored in other areas, such as the library and creative studios, which are crafted to enhance learning and collaboration. The classrooms and workshops facilitate hands-on activities, encouraging knowledge exchange among users. Public seating areas are strategically integrated throughout the building, providing informal gathering spaces that encourage dialogue and engagement.
Furthermore, the architectural design considers environmental sustainability, incorporating strategies that reduce its ecological footprint. The building’s design promotes energy efficiency through systems that maximize natural light and minimize reliance on artificial lighting. Solar shading elements are thoughtfully integrated, enhancing the user experience while reducing heating and cooling demands.
In summary, the Casablanca Bombing Rooms project is an architectural response that addresses the need for community healing and resilience through innovative design. By fostering an environment of interaction and learning, this project encourages citizens to reclaim their narrative and engage with one another. With its unique material choices, adaptable spaces, and vibrant design, the project serves as a testament to the power of architecture in shaping social experiences. For a deeper understanding of the architectural ideas and design elements incorporated into this project, readers are encouraged to explore the architectural plans, sections, and designs presented in the project documentation. This exploration will provide a comprehensive view of how this thoughtful design translates abstract concepts of community and resilience into a tangible, functional space.


