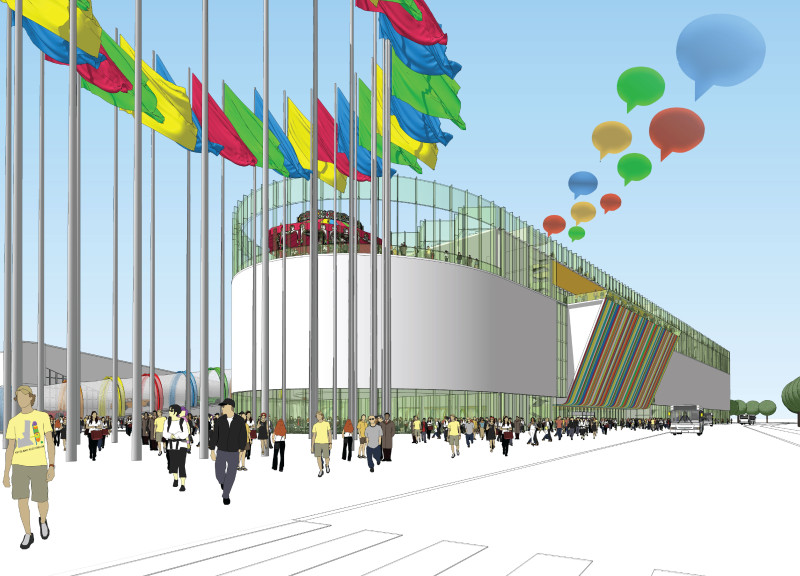5 key facts about this project
The Riga International Exhibition Centre (RIEC) is located in Riga, Latvia. It is designed to be a multifunctional public square that accommodates various activities such as creativity, leisure, sports, and entertainment. The project focuses on creating an elevated square that provides panoramic views of the city and forms a visual connection with the urban landscape.
Design Concept
The design emphasizes an elevated space that allows clear sightlines to the surrounding environment. Viewers can see tree tops, the river, and important city features from this height. This elevation not only enhances the surroundings but also enriches the experience of using the space. The layout ensures that pedestrian pathways are free from obstacles, promoting accessibility and a welcoming atmosphere.
Vertical Circulation
The building's design incorporates escalators situated within a membrane tube on the west side. This design choice aids in easy movement between different floors. It encourages visitors to explore and interact within the center. A pixel display media wall is positioned prominently at the entrance, drawing attention and providing illumination. This feature enhances the arrival experience and invites people into the center.
Materiality and Aesthetic
A minimalist aesthetic is applied throughout the design, echoing the forms of nearby buildings and creating a cohesive look. The rotunda serves as a tower for flags and acts as a central visual element. Colorful balloons are used as a signaling system for events, adding a playful and social element to the environment. This approach fosters community engagement in the public space.
Structural Elements
The façade of the multi-level parking area features a flexible composite membrane, which contributes to a lightweight appearance. Structural glazing with reinforced glass ribs is used in key areas like the ground floor, auditorium, and rooftop. This selection of materials allows for ample natural light while ensuring transparency. The overall design encourages an open feeling, inviting visitors to connect with the center.
Facilities include an auditorium with a capacity for 250 seats, along with adaptable spaces for seasonal events. This versatility highlights the center's role in the community and supports various activities throughout the year.


























