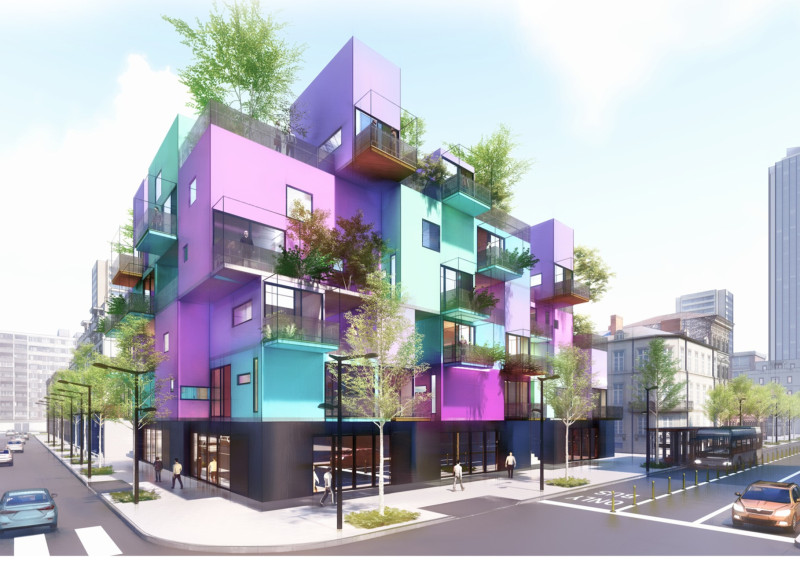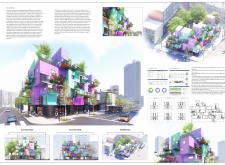5 key facts about this project
The primary function of the project is to provide comfortable and adaptable living spaces that cater to a diverse range of residents. With units designed to accommodate varying family sizes and lifestyles, the architecture fosters a sense of belonging while encouraging interpersonal connections among residents. The integration of communal areas, such as green terraces and shared balconies, allows for social interaction, promoting a communal atmosphere within the building.
Key elements of the design include a series of staggered volumes that create visual diversity and dynamic spatial experiences. This approach not only enhances the building's architectural presence but also optimizes room layouts, allowing for an abundance of natural light and ventilation in every unit. The varying heights of the building's sections add depth to the facade, providing interest from different vantage points while maintaining harmony with the surrounding urban fabric.
Materiality plays a crucial role in establishing the project’s character. The predominant use of concrete as the structural base signifies permanence and stability, while the extensive application of glass facilitates transparency and a visual connection to the outdoors. This choice of materials is complemented by colorful aluminum cladding, which adds a playful element to the exterior while also ensuring durability and weather resistance. The incorporation of wood accents throughout enhances the warmth of the living spaces, creating an inviting atmosphere that softens the modernity of the overall design.
One of the standout features of the project is its commitment to sustainability, demonstrated through various design strategies. The inclusion of green roofs and extensive planters not only contributes to stormwater management but also promotes biodiversity within the urban landscape. Residents benefit from private outdoor spaces that allow for gardening and relaxation, enriching their living experience. Additionally, the installation of photovoltaic panels aligns with energy efficiency goals, harnessing solar power to reduce the building's ecological footprint.
The architectural design also thoughtfully addresses the historical context of its location. By incorporating elements that respect the surrounding architectural language while introducing contemporary aspects, the project becomes a bridge between past and future, enriching the urban experience. This approach fosters a distinctive identity for the building, allowing it to stand out without overpowering its neighbors.
In summary, this architectural project represents a harmonious blend of sustainability, functional design, and community engagement. Its unique approach to materials and spatial arrangements invites residents to actively participate in their environment, enhancing overall quality of life. Those interested in delving deeper into the architectural vision and various aspects of this project are encouraged to explore the architectural plans, sections, designs, and innovative ideas presented, which reveal further layers of thoughtfulness and creativity inherent in the design process.























