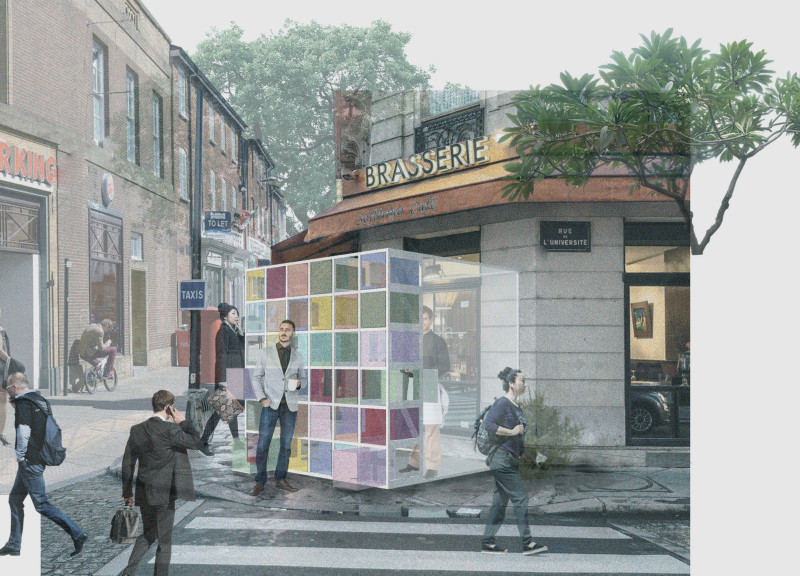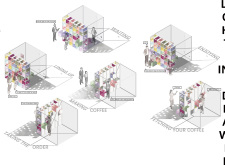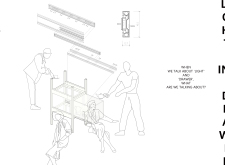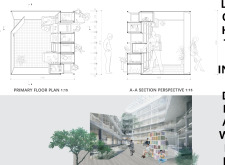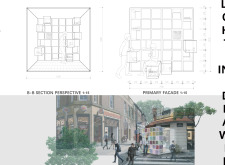5 key facts about this project
The design features an engaging layout comprised of distinct functional zones—each serving a specific purpose, including ordering, preparation, and social interaction. Transparency plays a key role in the design, with glass partitions allowing visibility of activities within the space, helping to foster a connection between users and the surrounding urban environment. The project integrates various materials, such as wood for warmth and structure, glass for openness, and colorful acrylic for visual stimulation, creating a vibrant yet functional area for patrons.
Flexible and modular in nature, the "Coffee Wall" allows for customization based on the site and user requirements, making it suitable for diverse urban settings. The use of vibrant colors enhances the atmosphere and encourages social interaction, contributing to a lively and inviting environment.
Materials and Construction Techniques
The project's material palette consists of several key elements: glass, wood, metals, and colorful acrylic. Glass is used extensively in the modular storage units, fostering a sense of openness while allowing natural light to traverse the space. Wood is employed for structural support and surfaces, aligning with Nordic design principles emphasizing organic materials. Metals provide durability in frameworks, ensuring the structure’s longevity, while colorful acrylic creates an engaging visual experience through light interaction and color play.
Strategically designed lighting elevates the user experience further, with layered approaches including ambient and task lighting. This design consideration helps achieve a balance between functionality and aesthetic appeal.
User Interaction and Community Engagement
This architectural project emphasizes user-centered design, encouraging interaction among patrons while they wait, order, and enjoy their coffee. The arrangement of spaces is deliberate, facilitating movement and ensuring easy access to services. By cultivating a welcoming atmosphere, it transforms the act of coffee consumption into a communal activity rather than a solitary one.
Distinctive attributes of the project include its ability to adapt to different environments and its cultural resonance with Nordic coffee traditions. The design encapsulates the importance of social connections within urban life, aligning with the values of community and togetherness that characterize Nordic culture.
For those interested in exploring the specific architectural plans, sections, and details of this project, further information is available for review. Delve into the unique architectural ideas that shape this innovative coffee service area, revealing insights into its design and overall functionality.


