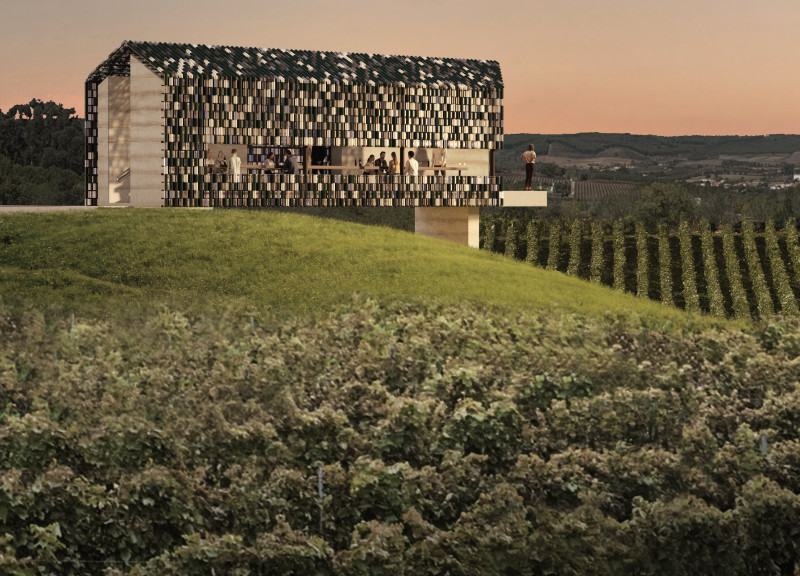5 key facts about this project
The primary function of this project is to provide a venue for film screenings, which integrates the appreciation of art and nature in a fluid manner. The design facilitates a cinematic experience that goes beyond the typical confines of a traditional movie theater. Visitors are invited to enjoy the beauty of the outdoors while being entertained, making each visit a multifaceted experience where nature serves as both a backdrop and an integral part of the narrative. This dual-purpose approach highlights the potential for architecture to enhance everyday experiences by creating spaces that resonate with their environment.
Important aspects of the Cinema project include its thoughtful spatial organization, which prioritizes views of the landscape. The layout is meticulously designed to create three distinct experience areas: the expansive vistas that provide an unbroken view of the hills, sections that offer abstract representations of the landscape, and framed perspectives that capture stunning sunsets. This thoughtful organization creates a journey for visitors, as they move through the space, continually engaging with the surrounding nature.
Materials play a significant role in the overall design, contributing to the architectural integrity and visual appeal. Key elements include glazed clay, clear glass, etched glass, frosted glass, and chrome fittings. These materials have been selected not only for their aesthetic qualities but also for their durability and functionality. The façade's unique design, composed of colored tiles reminiscent of wine bottles, serves as a visual metaphor for the region, enhancing the project's context and engaging the visitor's senses.
The interior spaces are designed with a focus on simplicity and community. Gathering areas provide opportunities for social interaction, while the arrangement of seating encourages a communal atmosphere. Natural light floods the interiors, thanks to strategically placed openings and reflective surfaces, creating a dynamic atmosphere that changes throughout the day. This attention to light and space allows visitors to feel connected to the environment even when indoors.
What sets this project apart is its innovative approach to blending the built environment with nature. The Cinema project exemplifies how architecture can be both functional and connected to its context. It respects the cultural and environmental significance of the site while providing a contemporary yet familiar form that invites exploration and social engagement. The design encourages visitors to pause and appreciate the landscape, turning a simple act of watching a film into a broader experience of place and community.
To fully appreciate the nuances of this architectural endeavor, viewers are encouraged to delve into the various architectural plans, sections, and designs that reveal the underlying ideas and decisions made throughout the development of the project. Exploring these elements provides deeper insights into how the Cinema project exemplifies thoughtful architecture that prioritizes both function and experience. Visitors are prompted to engage with these resources to understand the broader implications of the design, as it represents a meaningful dialogue between architecture and the natural world.


























