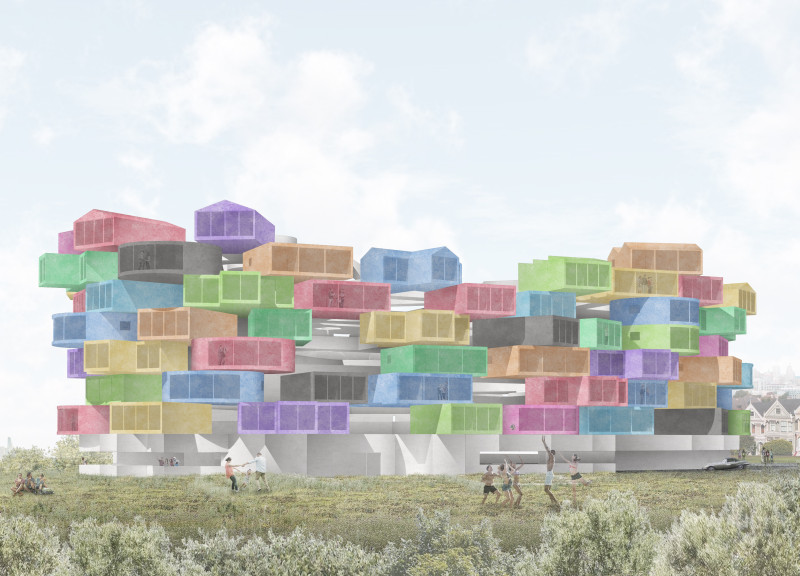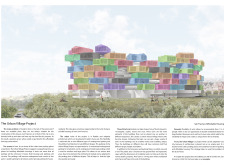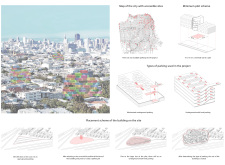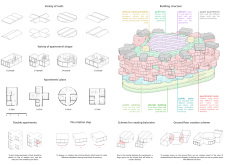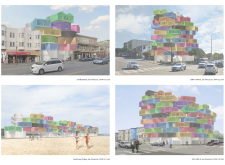5 key facts about this project
At its core, the Urban Village Project serves multiple functions, seamlessly integrating residential living with communal areas that encourage social interaction among residents. The design emphasizes the importance of community life, offering public spaces interspersed with private housing units to foster connections among neighbors. This architectural approach not only addresses housing needs but also enhances the quality of life for its inhabitants. Central to the project’s philosophy is the idea that the modern urban environment should be adaptable, welcoming, and conducive to a shared lifestyle.
The architectural design is characterized by modular living units, which can take various forms—rectangular, square, circular, and cross-shaped—allowing for diverse configurations that cater to different family sizes and needs. These modular units are stacked vertically, creating a unique building mass that defines the architectural profile of the project. This versatility contributes to the project’s effectiveness in maximizing space without compromising the integrity of the urban landscape.
Materiality plays a vital role in the overall design aesthetic of the Urban Village Project. Key materials include colored glass panels that not only provide an attractive façade but also allow ample natural light into the living spaces, enhancing the overall ambiance. Concrete forms the backbone of the structure due to its durability and strength, while metal frameworks ensure structural integrity and support the building’s open layout. The incorporation of green roof systems illustrates the project’s commitment to sustainability, as these features contribute to energy efficiency and create additional communal green spaces where residents can unwind and interact.
A distinctive aspect of the Urban Village Project is its innovative take on communal living. Public zones, including gardens and gathering areas, are deliberately integrated into the overall design, allowing residents to engage in various activities and fostering a sense of belonging. The thoughtful placement of entrances and communal pathways ensures that while residents enjoy privacy within their homes, they remain connected to a larger community.
The project’s emphasis on vertical mobility further enhances its design. Equipped with elevators, emergency staircases, and interconnected galleries, the building encourages ease of movement between levels, significantly improving accessibility for all residents. This aspect of the design recognizes the importance of mobility in modern urban contexts and attempts to create a seamless flow throughout the building.
Overall, the Urban Village Project represents a forward-thinking approach to urban architecture. Its unique combination of adaptive housing, smart use of materials, and thoughtful community integration creates a model for future developments aiming to meet the challenges of urbanization. Those interested in exploring this project further will find that detailed architectural plans, sections, and design documents provide valuable insights into its functionality, structural choices, and design rationale. By delving deeper into the architectural designs and ideas presented, readers can appreciate the project’s potential impact on urban living.


