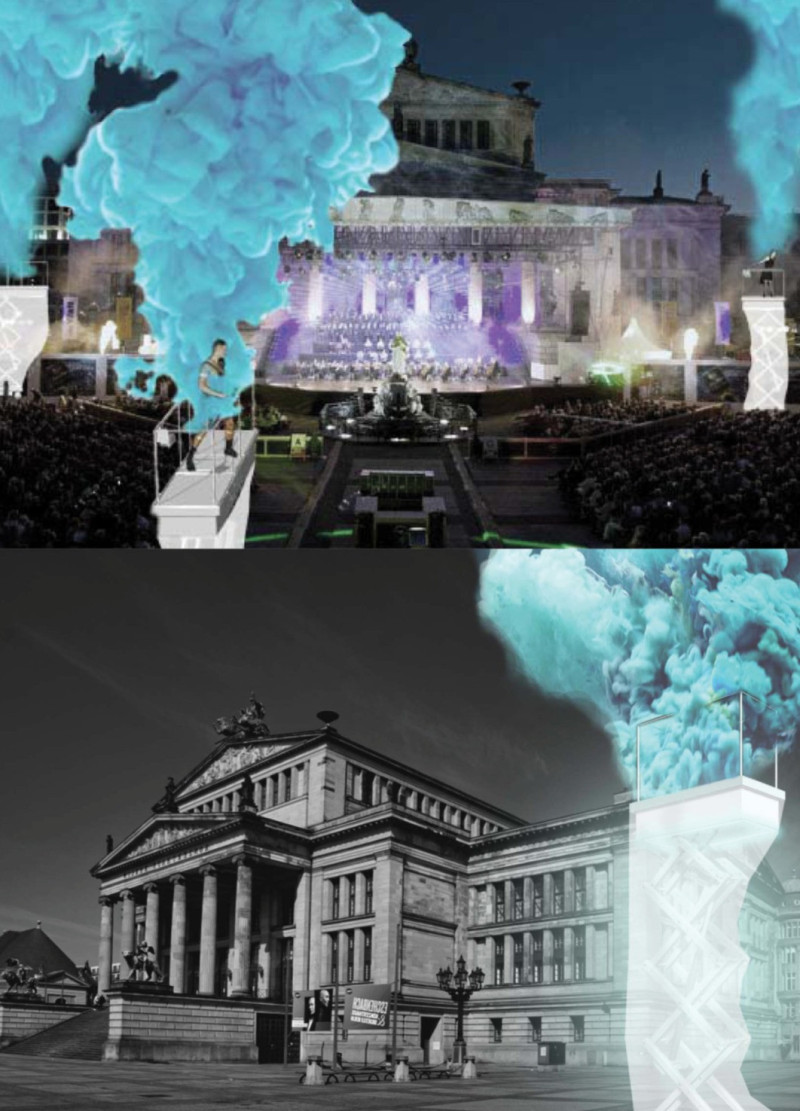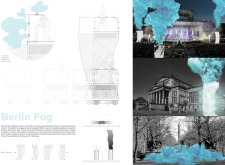5 key facts about this project
At its core, "Berlin Fog" functions as a dynamic arts venue, offering a unique stage for various types of performances. The booth’s engaging design draws audience members in, encouraging participation with the artistic events that unfold. Its ability to operate from various heights—with a scissor-lift mechanism—enhances visibility and interaction. This adaptability is vital in a bustling urban environment, as it allows performers to engage with audiences from different vantage points, ensuring an immersive experience for all involved.
The most distinctive element of the project is its innovative use of fog. The incorporation of colored fog generated through specialized sprayers transforms the atmosphere surrounding the booth. This not only enhances the visual impact of the performances but also creates a sense of intrigue and mystery, inviting onlookers to explore the interaction of light and sound in the fog-filled environment. For performers, the fog serves as a clever tool, offering moments of privacy while they connect with their audience, thus fostering a more liberated expression of their craft.
The structure is primarily constructed using transparent fabrics that envelop the booth, allowing for an interplay of light that dynamically shifts as performances progress. The use of these materials contributes to the ethereal quality of the installation and allows fog to permeate throughout, further enhancing the sensory experiences of those present. The robust steel framework beneath these materials provides essential support, ensuring both stability and safety during performances.
An essential aspect of "Berlin Fog" is its integration within Berlin's rich cultural tapestry. By choosing to situate this project in public spaces, it reinforces the importance of accessibility in the arts. This creates opportunities for community engagement and interaction that might not occur in traditional performance venues. The project serves as a catalyst for cultural exchange, inviting a wide audience, including families and individuals from various backgrounds, to experience art in a setting that is both inviting and participatory.
The sustainable approach of this architectural design is commendable as well. The booth's modular nature allows for easy transportation and assembly at varying locations throughout the city, promoting intelligent use of urban spaces. This adaptability to both the environment and the audience underscores a significant understanding of contemporary urban life and the evolving nature of artistic expression in public realms.
"Berlin Fog" stands out for its conceptual depth and practical execution. By merging innovative architectural ideas with the practicalities of performance art, it bridges gaps between viewers and artists, fostering meaningful interactions. This project serves as a model for future architectural endeavors aiming to enhance public spaces through art. Those interested in diving deeper into the design can explore the architectural plans, sections, and detailed visualizations associated with "Berlin Fog." Each element contributes to a comprehensive understanding of the project, inviting a closer look at how architecture can transform urban experiences and promote cultural dialogue in contemporary society.























