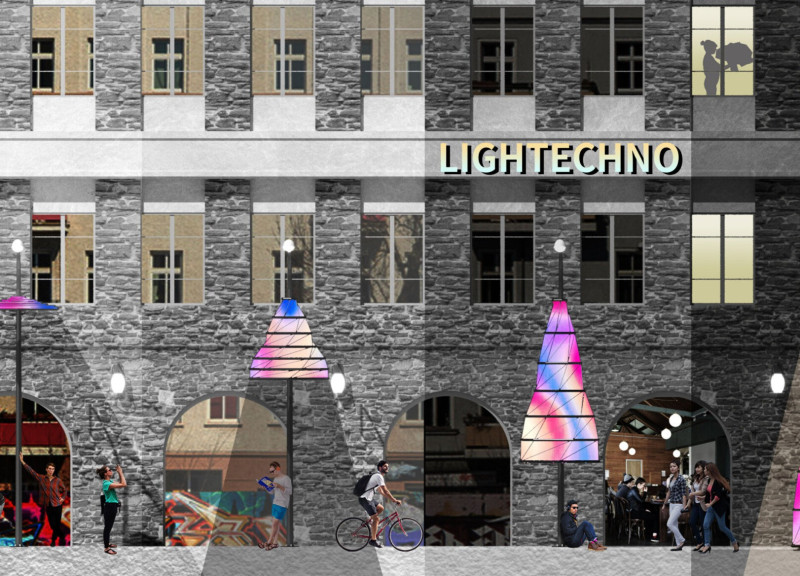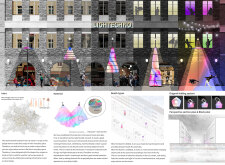5 key facts about this project
"Lightechno" represents more than just a shelter; it serves as a dynamic urban element designed to encourage social gathering while showcasing the innovative spirit of Berlin's cultural landscape. The booth functions effectively as a daytime refuge for passersby and transforms into an illuminated installation at night, embodying the vibrancy of the city after dark. Its dual purpose aligns seamlessly with Berlin's eclectic character, providing a platform for music and conversation amidst the bustling city life.
The project showcases several important features. Its origami-inspired design allows for an adaptable structure that can change form based on need and context. This flexibility is essential, as it offers the booth the capability to operate as a shaded area when necessary or to serve as a focal point for artistic expression at night. The incorporation of translucent materials, such as polyethylene, enhances the structure’s interaction with light, allowing it to blend into its surroundings while also captivating attention through transforming visual effects.
The use of dichroic film in the booth’s design is a standout element that contributes significantly to its uniqueness. This material manipulates light, creating a spectrum of colors that shift according to the viewer's perspective. As people approach, they experience a lively dance of colors and reflections that engage their senses and invite further exploration. This integration of technology and materiality emphasizes the focus on enhancing the viewer's experience as well as the space's aesthetic impact.
Another notable aspect of "Lightechno" is its commitment to sustainability. The choice of materials, including lightweight polyester, not only reduces the environmental footprint of the construction but also ensures durability and ease of mobility. This consideration allows for the possible relocation or temporary installation of the booth without extensive disruption to its environment.
The architectural design prioritizes community engagement, reflecting a broader trend in urban architecture that seeks to foster interaction among individuals. The project acts as a beacon within the city, encouraging visitors to gather, socialize, and appreciate the nuances of their surroundings. As such, "Lightechno" serves as a reminder of the importance of public spaces in urban life.
For those interested in delving deeper into the specifics of the design, exploring the architectural plans, sections, and visual representations can provide valuable insights into the thought process behind this project. The design approaches taken in this project not only illustrate a dedication to functionality and interaction but also exhibit a commitment to crafting a space that resonates with the diverse community of Berlin. To truly grasp the vision and complexity of "Lightechno," engaging with the detailed project presentation will enrich the understanding of this innovative architectural endeavor.























