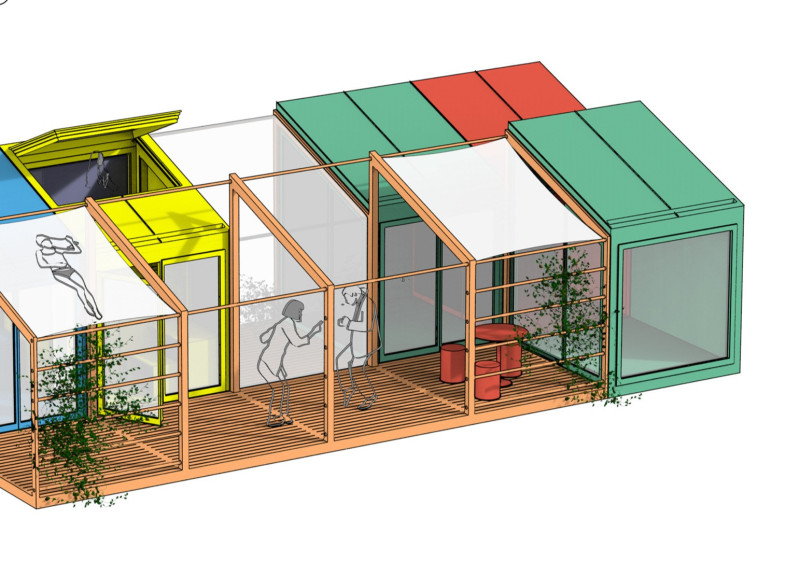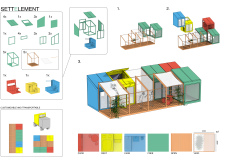5 key facts about this project
The core concept revolves around portable and customizable living units that can be tailored in arrangement and function. This design supports multiple uses, providing distinct zones for food preparation, rest, healthcare, recreation, and community interaction. The innovative approach to layout and space allocation encourages both privacy and social connectivity, promoting communal living while respecting individual needs.
Unique Design Approaches and Functionality
One of the primary distinguishing features of the Sett(e)lement project is its modularity. Each unit is designed to be easily transportable and can be reconfigured without significant structural changes. This flexibility enables rapid adaptation to different contexts, which is crucial for temporary communities in areas facing housing shortages or after natural disasters. The colors assigned to each zone—red for food, yellow for rest, blue for care, green for free spaces, orange for flexibility, and light green for outdoor areas—effectively communicate functionality and enhance the user experience.
Materiality also plays a significant role in the project. The choice of sustainable materials such as wood for structural elements, glass for facades, and lightweight metal contributes to the overall aesthetic and durability while supporting the mobility feature of the design. The emphasis on ecological materials aligns with contemporary architectural practices aimed at minimizing environmental impact.
Integration of Nature and Community Spaces
The design integrates nature through biophilic elements that connect indoor and outdoor living. The strategic placement of yard spaces encourages interaction with the environment, enhancing residents’ well-being and fostering a sense of community. The layout promotes easy movement between living units and communal areas, facilitating social engagement among occupants. Such design strategies address the psychological aspects of living in a modular environment, ensuring occupants feel part of a cohesive community.
This project exemplifies how modular architecture can respond to modern urban complexities, offering practical living solutions without compromising on aesthetics or functionality. For further insights into the architectural plans, sections, and designs of the Sett(e)lement project, interested readers are encouraged to explore the detailed project presentation.























