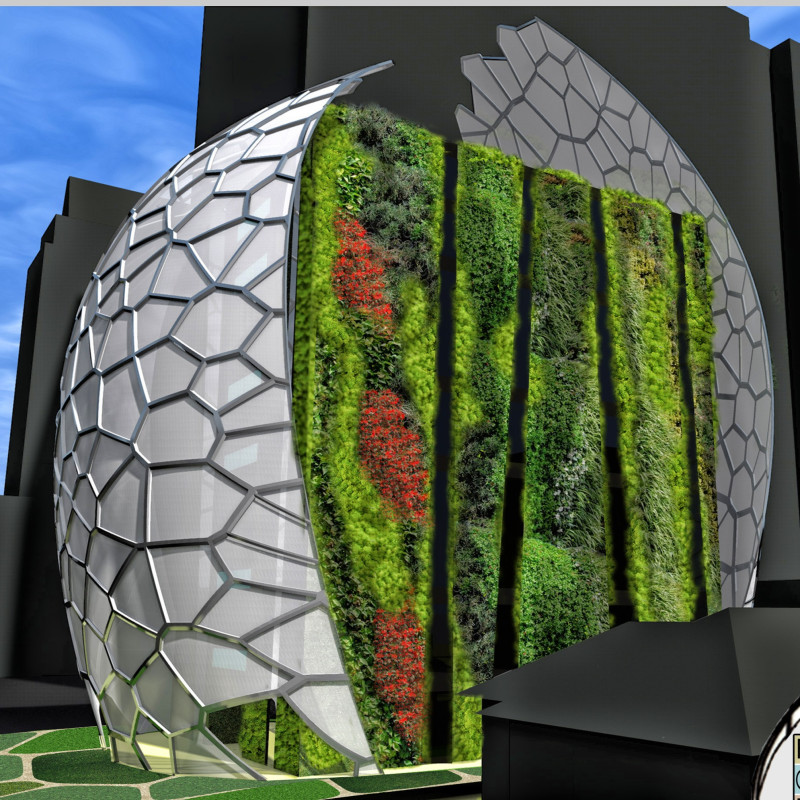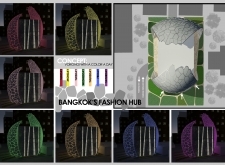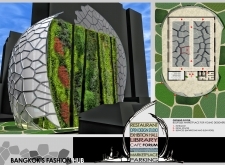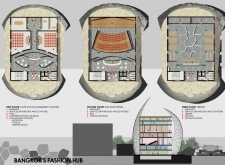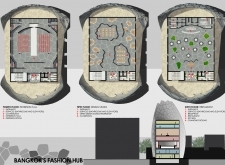5 key facts about this project
The design reflects a thoughtful approach to modern architecture, emphasizing the relationship between form and function. The building features a dynamic facade that utilizes a semi-translucent material interwoven with a geometric pattern derived from natural Voronoi diagrams. This unique integration not only incites visual interest but also allows natural light to filter into the interior spaces, fostering a welcoming atmosphere. The design's approach captures the essence of the city’s vibrant fashion scene while encouraging interaction among diverse users.
Bangkok’s Fashion Hub is organized into several key areas, each serving distinct purposes that contribute to the overall cohesion of the project. The ground floor is designed as a bustling boutique marketplace, specifically tailored for emerging designers to showcase and sell their creations. This space actively encourages creativity and introduces a platform for new talents to engage with the public. On the upper levels, additional areas such as cafes, management offices, and a forum facilitate social engagement and networking opportunities. The library, situated on the third floor, offers resources for designers and serves as a quiet haven for research and development.
One of the standout features of this project is the exhibition hall located on the fourth floor, which is dedicated to showcasing fashion exhibitions and events. This space has been thoughtfully designed to adapt to varying exhibition needs, allowing flexibility in its layout and presentation. The fifth floor features an open design studio environment that fosters collaboration among designers, providing them with a dedicated area to work on their projects and exchange ideas. A restaurant on the sixth floor completes the program, offering a dining experience with views that enhance the user experience.
Unique design approaches define Bangkok’s Fashion Hub and set it apart from typical architectural projects. The facade’s color-changing capability, adjusted daily, serves as a striking element that vibrantly alters the building's appearance, reflecting the lively character of its surroundings. This innovative feature promotes a sense of dynamism within the space and enhances the building's visual identity.
Sustainability is a core principle embedded in the project's design. A vertical garden adorned on the facade not only enhances the aesthetic appeal of the building but also contributes to environmental health by improving air quality and promoting biodiversity in an urban setting. This incorporation of greenery aligns with contemporary architectural trends that prioritize ecological considerations.
The choice of materials in this project plays a critical role in its overall success. Using glass allows for transparency and lightness, creating an inviting exterior. Steel provides necessary structural integrity, while concrete contributes to the building's stability and durability. Natural stone is incorporated into the landscape, forging a connection between the built environment and nature. Additionally, the use of hydroponic systems in the vertical garden exemplifies how modern agriculture techniques can be integrated into architectural design.
In essence, Bangkok’s Fashion Hub transcends the traditional boundaries of architecture by fostering a community-oriented space that supports creativity and innovation. The project demonstrates a progressive architectural philosophy that embraces sustainable practices while catering to the needs of its users. As interest grows in the intersection of fashion and architecture, the exploration of this project is a worthwhile endeavor. For those keen on understanding the architectural designs, sections, and overall plans that define Bangkok’s Fashion Hub, delving into the project presentation will provide a comprehensive insight into its vision and execution.


