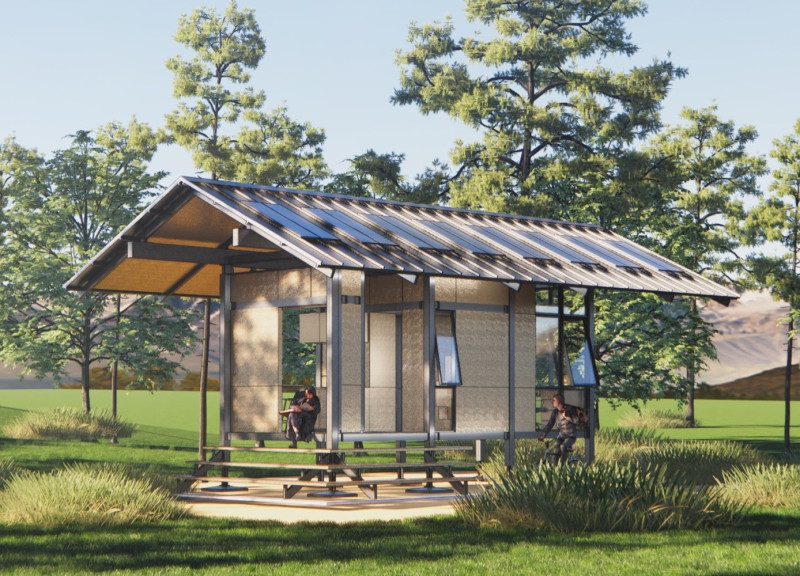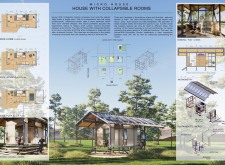5 key facts about this project
The primary function of the Micro House centers around creating adaptive living environments. It highlights the importance of sustainable design by incorporating features that promote energy efficiency and resource conservation. The architecture promotes a lifestyle that is not only practical but also enhances the user's connection to their surroundings.
One of the most significant components of this project is the variable spatial arrangement that facilitates the transformation of rooms based on user needs. With movable walls, the design allows occupants to reconfigure spaces throughout the day, creating a versatile atmosphere that can quickly switch from a productive workspace to a cozy living area. This adaptability is a key feature that sets the Micro House apart, embodying the principle of multifunctional living.
In terms of materiality, the project employs a range of carefully chosen components that contribute to both the aesthetic and functional qualities of the design. The incorporation of a curtain wall system is notable for providing expansive views while maximizing natural light. This transparency is essential in enhancing the overall spatial experience, fostering a sense of openness despite the compact nature of the home.
The roof features photovoltaic panels that highlight the commitment to renewable energy sources, allowing occupants to minimize their reliance on conventional power. Additionally, the use of a biomass tank is indicative of the architecture’s sustainable approach, encouraging efficient energy production from organic waste. Rainwater harvesting complements this system, presenting an eco-friendly method of resource management. These elements work together to ensure the Micro House not only meets the present needs of its inhabitants but also contributes positively to the environment.
The architectural design does not shy away from the idea of minimalism. It embraces a clean aesthetic that is visually appealing and reflects modern sensibilities. The use of lightweight materials throughout the structure minimizes the overall footprint, allowing for a more efficient construction process while creating a calm and inviting atmosphere.
The Micro House's interior is thoughtfully organized to optimize comfort and usability. Each zone is crafted to cater to specific functions, with special attention paid to the incorporation of smart storage solutions that reduce clutter. By focusing on functionality, the design ensures that every element serves a purpose, enhancing the overall experience for individuals and families alike.
The unique approach of the Micro House with Collapsible Rooms lies not only in its multifaceted usage of space but also in its holistic integration of sustainability, aesthetics, and functionality. The innovative design encourages users to reconsider conventional boundaries of living spaces, redefining what it means to inhabit a home in today’s context.
For those interested in exploring this architectural project further, reviewing the architectural plans, architectural sections, and detailed architectural designs will provide deeper insights into the creative concepts that drive this distinctive approach to modern living. The Micro House stands as a compelling example of how architecture can evolve to meet the demands of contemporary life, encouraging a thoughtful engagement with space, resources, and lifestyle choices.























