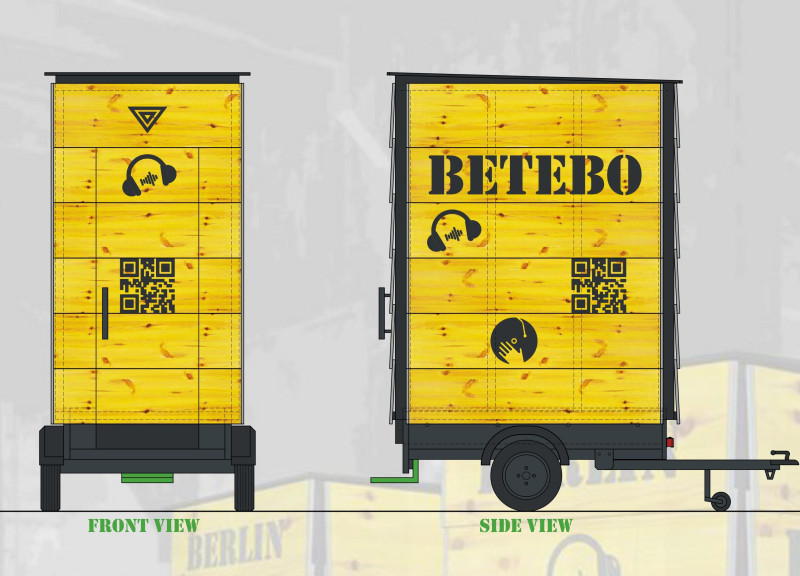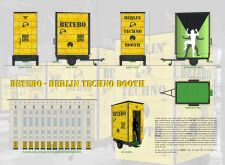5 key facts about this project
The BETEBO - Berlin Techno Booth is an architectural project designed to enhance the experience of individuals waiting in line for one of the prominent club venues, Berghain, in Berlin. This mobile installation combines functional design with cultural relevance, serving the techno community by transforming a mundane wait into an interactive musical journey. The booth operates on a simple yet effective premise: to engage users through music and technology while serving as a temporary structure that can be easily transported.
Mobile Structure and Interaction
The booth is built primarily from plywood, providing a lightweight but sturdy framework. This choice of material facilitates mobility and allows for easy installation in various locations. The design features a rectangular form mounted on a trailer, enabling it to be relocated as required. Inside the booth, users will find space optimized for comfort, allowing individuals to sit and wait without feeling cramped. The booth's exterior is adorned with vibrant graphics inspired by street art, incorporating QR codes that direct users to digital interfaces where they can interact with the booth more dynamically.
One key aspect that distinguishes the BETEBO from typical waiting areas is its integration of technology. Through a mobile application, users can request tracks to be played while they wait, establishing a direct connection between the audience and the musical experience. This interactive feature creates a communal atmosphere, resonating with the spirit of techno culture, which is characterized by participation and shared experiences. The incorporation of LED lighting allows for a dynamic aesthetic that can change throughout the day and evening, further enhancing user engagement.
Adaptive Design for Urban Environments
The design of the BETEBO recognizes the challenges of operating in an urban environment. The inclusion of a collapsible canopy provides shade and protection from the elements, ensuring that the booth remains functional regardless of weather conditions. This adaptability not only enhances user comfort but also contributes to the practical usability of the structure.
The booth's compact size allows it to fit seamlessly into urban spaces without obstructing public pathways, an important consideration for projects within busy city areas. The rubber flooring inside the booth enhances comfort for users who may stand or sit for extended periods, contributing to the overall design’s emphasis on user experience.
The architectural design reflects a contemporary understanding of urban nightlife, highlighting the need for spaces that foster community interaction in transient environments. The BETEBO stands as a testament to the potential of mobile architecture to engage and enhance public experiences, particularly in dynamic cultural contexts. For a deeper understanding of the BETEBO project, including its architectural plans and sections, please explore the complete project presentation, which contains detailed insights into its architectural designs and ideas.























