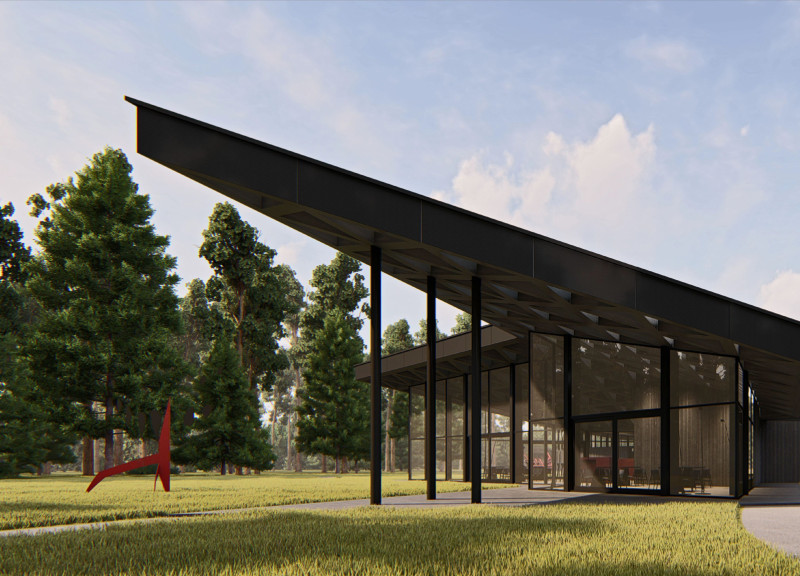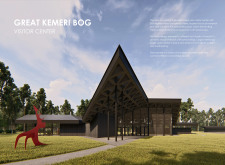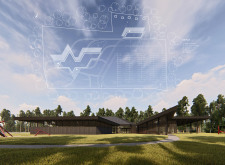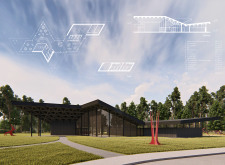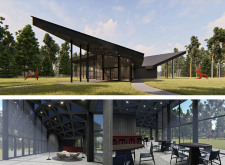5 key facts about this project
The Great Kemeri Bog Visitor Center is a well-considered architectural project designed to enhance visitor experiences within Latvia's Great Kemeri Bog. The facility serves as an educational and recreational hub, connecting people to the unique ecosystems of the region. The architecture prioritizes integration with the natural environment, creating spaces that are both functional and conducive to learning.
The visitor center encompasses an open-plan layout, which maximizes views of the surrounding landscape through extensive use of glass. Large windows and glass panels facilitate a seamless transition between the interior and the outdoor environment. The dynamic roof structure, crafted from wood, not only provides shelter but also enhances natural light penetration into the building. This design choice reflects a commitment to sustainability and energy efficiency.
Architectural Integration with Landscape
What differentiates this project from conventional visitor centers is its profound engagement with the landscape. The site selection and building orientation take advantage of the natural topography and existing vegetation. The roof design, with its overhanging eaves, allows for protection from sunlight while ensuring that occupants experience a continuous visual connection to the surroundings. This architectural strategy embodies a thoughtful consideration of both aesthetics and functionality, inviting visitors to immerse themselves in nature while providing a comfortable indoor environment.
Functionality and Layout
The layout of the visitor center is strategically organized to serve multiple purposes, including exhibition spaces, reception areas, classrooms, and dining facilities. Each zone is thoughtfully designed to accommodate various visitor needs, whether it be for relaxation, education, or engagement with local art and culture. The use of local materials, such as timber and concrete, further enhances the building's connection to its context. The interior spaces are designed to foster interaction and collaboration, with flexible arrangements that can adapt to different group sizes and activities.
The Great Kemeri Bog Visitor Center stands as a model for future architecture projects aiming to achieve a harmonized relationship between built structures and natural surroundings. For those interested in exploring the diverse elements of this project, including architectural plans and sections, a detailed presentation is available to provide deeper insights into its design and functionality.


