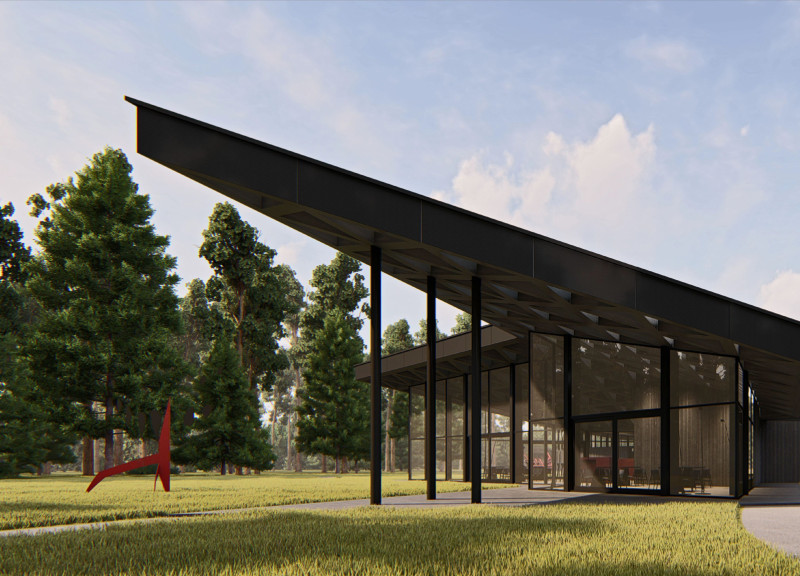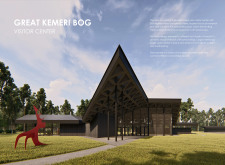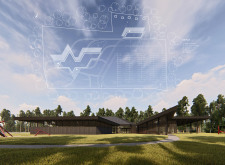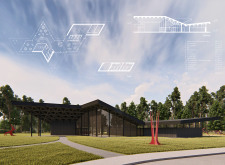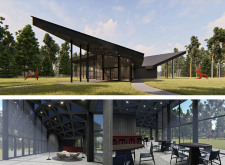5 key facts about this project
At its core, the Visitor Center functions as a hub for environmental education, providing insights into the unique ecosystem of the Great Kemeri Bog. It promotes awareness of local ecology and conservation efforts while offering a comfortable and inviting environment for all visitors. The design prioritizes accessibility and inclusivity, ensuring that people of all backgrounds can experience the wonder of this natural site.
The architectural approach is characterized by a unique roof design that reflects the natural contours of the landscape. This significant feature not only serves an aesthetic purpose but also functions pragmatically, providing protection from the elements for visitors. The roof's coffered structure, crafted mainly from locally sourced wood, speaks to the project’s sustainable ethos, emphasizing regional materials and construction techniques. This use of wood extends throughout the interior, adding warmth and a tactile connection to the natural surroundings.
Large glass panels are a prominent aspect of the building's facade, facilitating stunning views of the forest and bog. This transparency blurs the boundaries between indoor and outdoor spaces, allowing natural light to fill the interior while also promoting a deep connection with the landscape. Visitors are encouraged to observe and appreciate the flora and fauna while remaining comfortably situated inside. This design choice reinforces the idea that architecture can enhance our interaction with the environment, creating a dialogue between the manmade and the natural world.
The interior of the Visitor Center is organized with an open plan, facilitating various functions and activities. It incorporates spaces for reception, exhibitions, a restaurant, and even workshops. Each of these areas has been meticulously arranged to allow for fluid movement while providing distinct zones tailored to specific activities. This thoughtful spatial organization supports both individual exploration and group engagement, making the center adaptable for a range of visitors.
A notable feature of the landscape design surrounding the Visitor Center is its use of indigenous plant species. Pathways and seating areas are harmoniously integrated into the natural surroundings, encouraging visitors to engage directly with the ecosystem. Informative signage and interactive displays further enrich the landscape experience, providing educational opportunities that highlight the importance of conservation and ecological awareness.
The Great Kemeri Bog Visitor Center stands out in its holistic approach to architecture by promoting sustainability, community engagement, and education through design. The careful selection of materials, the innovative roof structure, and the emphasis on transparency all contribute to a project that not only serves a functional purpose but also serves as an embodiment of the values of environmental stewardship and community connection.
For those interested in delving deeper into the architectural elements of this project, exploring architectural plans, sections, and designs will provide additional insights into the innovative ideas that have shaped the Great Kemeri Bog Visitor Center. Understanding these aspects will enhance appreciation for the project's architectural narrative and its significance within the broader context of sustainable design.


