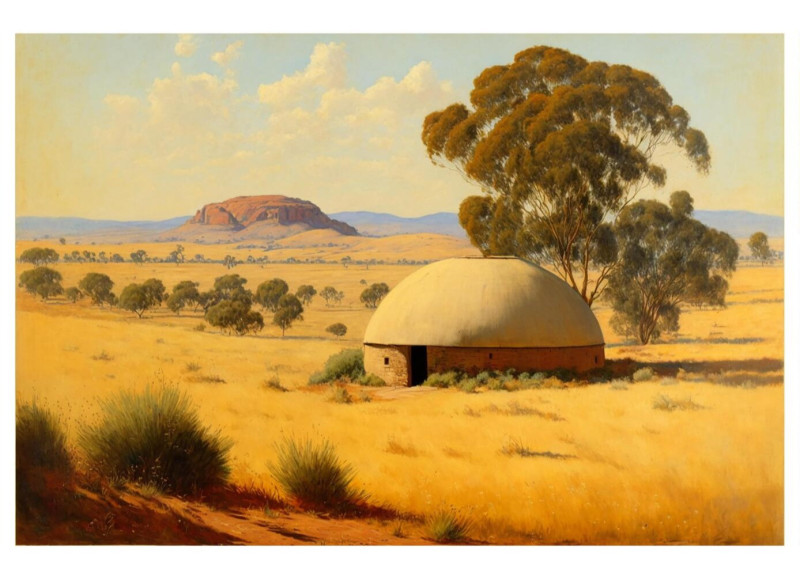5 key facts about this project
Architecturally, the project is characterized by its domed structure, composed mainly of layered concrete, which provides stability and resilience while allowing for innovative design features. The central opening in the roof serves as both a dramatic visual element and a functional aspect, permitting natural light to filter through, thereby enhancing the ambiance of the interior. This interplay of light and space is essential in fostering a serene environment conducive to reflection and spiritual activities.
The materiality of the Earth and Sky Temple plays a significant role in its construction and aesthetic. Concrete is utilized not only for its structural properties but also to create an inviting atmosphere. Complementing this, compressed earth is integrated into the design, further grounding the building in its ecological context and promoting sustainability. Using locally sourced materials like timber for structural elements and furnishings adds warmth and a tactile quality, essential for human-scale interaction within the expansive interiors.
Landscaping around the temple is thoughtfully designed to blend seamlessly with the environment. Native Australian flora surrounds the building, not only enhancing its beauty but also supporting local biodiversity. This integration reinforces the connection between the architecture and the natural world, an essential theme throughout the project.
A particularly unique aspect of the design is how it engages with the surrounding landscape. The circular layout not only promotes a sense of inclusivity and community but also reflects natural cycles and rhythms, tapping into the cultural significance of the site. The structure's orientation is expertly aligned with significant celestial events, fostering a deeper connection between the users and their environment. This thoughtful approach showcases a modern understanding of ancient practices, creating a space that honors both tradition and contemporary values.
The interior environment of the Earth and Sky Temple is designed to facilitate a variety of experiences, influenced by the changing light throughout the day. The incorporation of natural elements creates an atmosphere that shifts with external conditions, enhancing the spiritual and sensory experiences for the user. By allowing for the entry of rain or sunlight through the central opening, the building engenders a connection between nature and the individual, a core component of its purpose.
Sustainability is deeply woven into the fabric of the project. Through the selection of materials and construction techniques, the design minimizes ecological impact while maximizing energy efficiency. The use of compressed earth not only reduces carbon emissions associated with conventional materials but also contributes to the thermal performance of the structure, reducing the need for artificial heating and cooling.
The Earth and Sky Temple is more than just a building; it is a carefully crafted space that combines architectural integrity with a profound respect for nature and community. Each element, from its structure to its landscaping, showcases a cohesive vision that favors connection and sustainability. Those interested in exploring the intricate details of this project, such as the architectural plans, sections, and design concepts, are encouraged to dive deeper into the presentation to appreciate the comprehensive ideas underpinning this thoughtful architectural endeavor.























