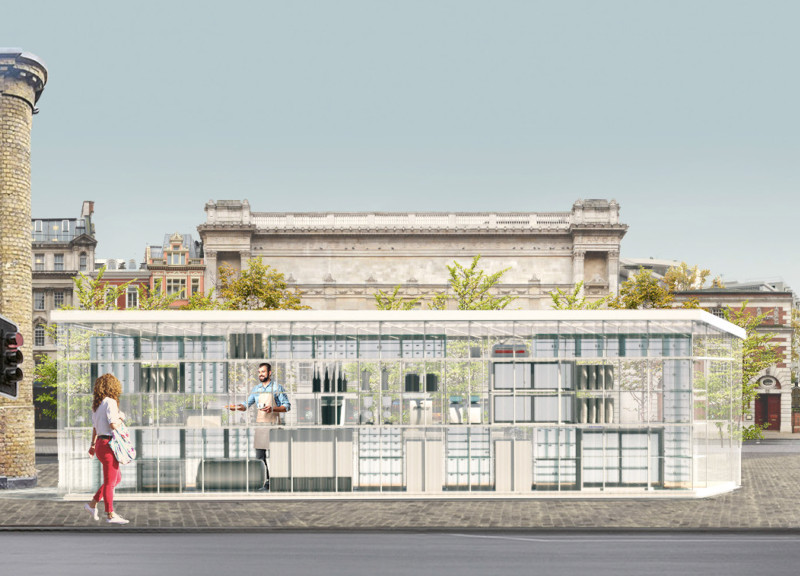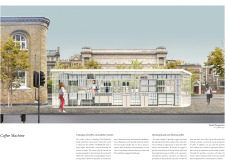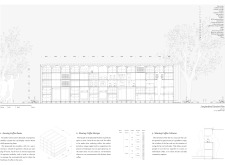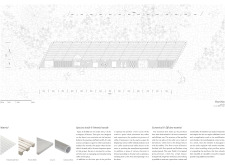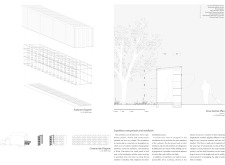5 key facts about this project
At its core, the Coffee Machine pavilion represents a shift towards a more participatory experience in coffee preparation and enjoyment. It serves not only as a place for customers to purchase coffee but also as an interactive learning environment where individuals can engage in the coffee brewing process. This dual function is pivotal to the project’s vision of democratizing coffee culture, promoting hands-on involvement, and fostering a sense of community among users.
The design incorporates a thoughtful arrangement of key components that facilitate this vision. Central to the pavilion is the barista workstation, equipped with high-quality coffee-making tools, offering baristas a dedicated space to showcase their expertise. Surrounding this area are consumer interaction zones strategically designed to encourage socialization and participation. Here, patrons can choose their coffee beans and learn about different brewing techniques, bridging the gap between the coffee producer and the consumer.
Material selection plays a crucial role in the overall aesthetic and functional success of the Coffee Machine pavilion. The use of polycarbonate panels allows for abundant natural light to penetrate the interior, creating a warm and welcoming atmosphere. This transparency contributes to the pavilion’s open feel while inviting passersby to engage with the space visually and physically. Complementing the polycarbonate are wooden elements that provide a tactile quality and warmth, enhancing the user experience. The foundation and structural integrity stem from concrete and galvanized metal, materials chosen for their durability and modern appeal.
One of the unique aspects of the design is the innovative facade, which can be opened to merge the interior with the exterior. This feature not only enhances accessibility but also allows for flexibility in use, adapting to seasonal events or community gatherings. The pavilion's modular design further emphasizes its adaptability, enabling easy reconfiguration of space to meet varying functional demands. This functionality is particularly relevant in urban environments where space is at a premium.
The Coffee Machine pavilion captures a contemporary architectural approach that prioritizes user experience and environmental sustainability. By integrating educational workshops and demonstrations, it invites the community to learn about coffee from farm to cup, enriching their understanding and appreciation of this global beverage. This engagement fosters a sense of ownership and connection among patrons, aligning with the pavilion's mission of cultivating a shared coffee culture.
Prospective readers are encouraged to explore the architectural plans, sections, and design details presented for the Coffee Machine project. Delving into these elements will offer deeper insights into the architectural ideas that shape this multifaceted pavilion and its potential impact on community interactions around coffee. Understanding the thoughtful design choices, materiality, and functional arrangements can contribute to a richer appreciation of this innovative architectural endeavor.


