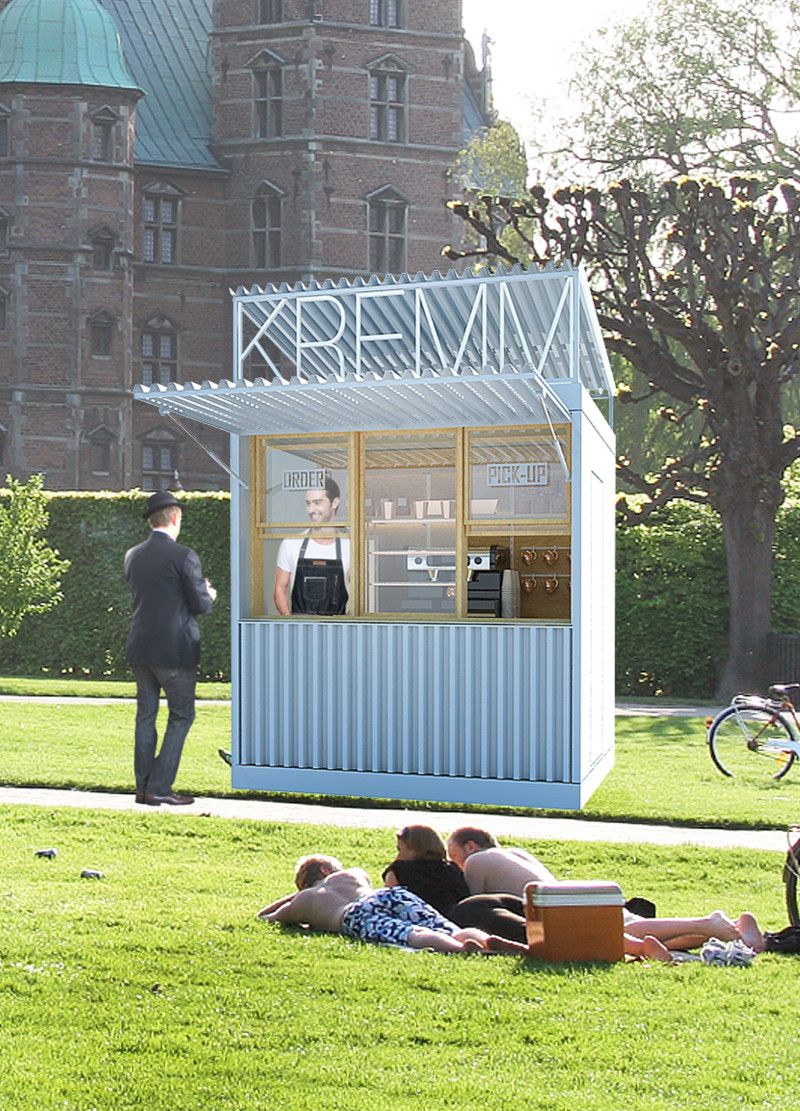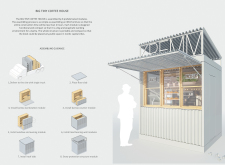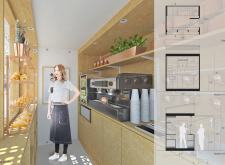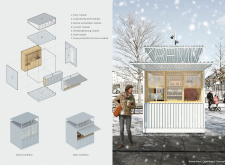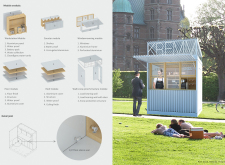5 key facts about this project
At its core, the Big Tiny Coffee House is more than just a coffee shop; it represents a shift in how public spaces can be utilized to foster social interactions and community engagement. Its modular layout allows for a flexible configuration that can accommodate varying customer volumes and adapt to different urban settings. The kiosk's primary function is to provide a convenient and inviting space for residents and visitors to enjoy high-quality coffee, making it an accessible community hub.
The design comprises eight prefabricated modules, each serving a specific purpose, which highlights the project's emphasis on efficient assembly and ease of transport. The modules work seamlessly together, from the structural elements such as the floor and load-bearing walls to functional components like the barista workstation and counter. This configuration not only simplifies the construction process but also maintains the integrity of the design throughout various relocations. The corner module featuring large glass windows encourages visual engagement between staff and customers, promoting a lively atmosphere that encourages patrons to linger.
Material choices play a crucial role in both the functionality and overall aesthetic of the kiosk. The use of aluminium panels for the roof and walls ensures a lightweight yet durable structure, suitable for the region's weather conditions. Corrugated aluminium on the roof adds a distinctive character while additionally providing protection against the elements. The interior showcases wood finishes that create a warm and inviting environment, fostering comfort for customers. Waterproof materials have also been thoughtfully incorporated to address the challenges posed by Nordic climates, ensuring longevity and low maintenance.
One of the unique aspects of the Big Tiny Coffee House is its emphasis on sustainability and the efficient use of space. The kiosk design is not only about serving coffee; it reflects a broader narrative about the adaptability of architecture in urban contexts. The quick assembly feature allows the kiosk to be utilized in various settings—from seasonal markets to public squares—highlighting its role in creating dynamic spaces within the city. This flexibility encourages interaction among residents and visitors alike, making it an integral part of the urban experience.
The Big Tiny Coffee House embodies a modern architectural philosophy that prioritizes community, adaptability, and functionality. Its design serves as a reference point for future projects focused on urban integration through modular solutions. To fully appreciate the intricacies of this design, including architectural plans, sections, and ideas that shaped the project, readers are encouraged to explore the project presentation for a deeper understanding. The thoughtful execution of this project reflects how architecture can contribute meaningfully to urban life, providing essential services while enriching the social fabric of the community.


