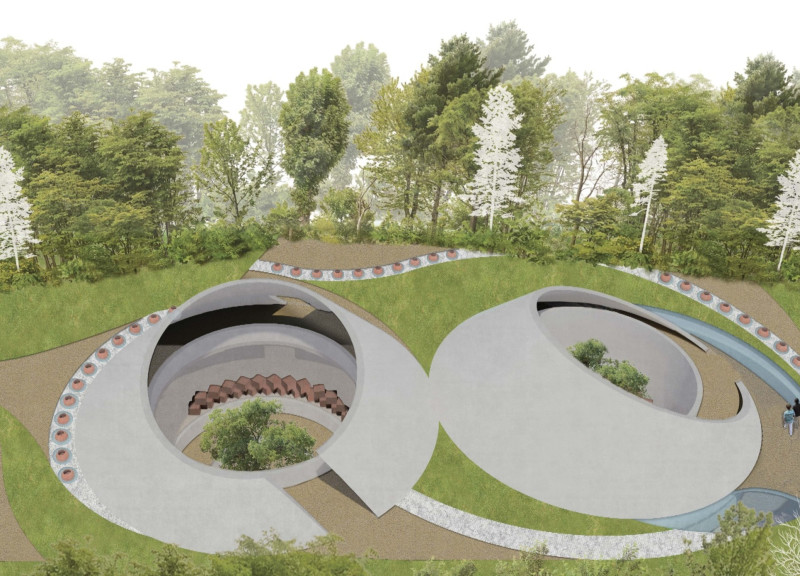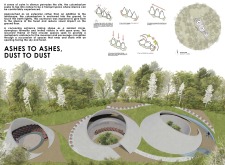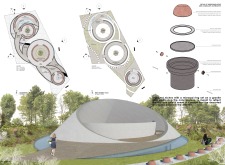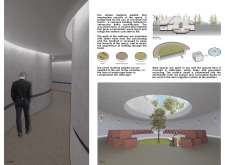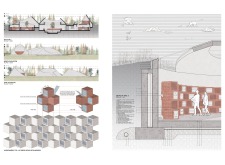5 key facts about this project
Functionally, the columbarium serves as a resting place for the ashes of the departed, designed to facilitate both individual and communal gatherings. Its architecture encompasses multiple ceremonial spaces where visitors can pay their respects in a tranquil atmosphere. The overall layout encourages a contemplative journey through the site, inviting individuals to engage with the architecture and their surroundings in a meaningful way. The project thoughtfully considers the visitor experience, emphasizing accessibility, intimacy, and the soothing power of nature.
Key components of the design include the distinctive circular entrance, which gently slopes down to welcome visitors. This feature not only creates a sense of openness but also symbolizes the embrace of the journey through grief. The circular form recurs throughout the site, enhancing the feeling of continuity and connection. Inside, individuals will find niches that house urns, arranged to promote privacy while fostering a sense of community. The design promotes interaction among visitors, encouraging them to share memories and support one another through their grieving process.
The material choices play a crucial role in defining the project’s character. Recycled red bricks constitute the primary building material, imparting warmth and a tactile quality to the spaces. This choice reflects a commitment to sustainability and a respect for local craftsmanship, as the bricks are hand-laid to create a cohesive aesthetic. Additional materials, such as granite, concrete, and trellised paving blocks, enhance the structure’s durability and functional integrity, while also preserving the project’s alignment with natural elements. Glass elements incorporated into the niches serve to connect the inside spaces with the sky, allowing natural light to filter through and creating an ever-changing dialogue with the environment.
Throughout the design, there are unique approaches that set this project apart from conventional memorial architecture. The emphasis on blending built and natural environments fosters a sense of peace and belonging for those who visit. Additionally, the careful orchestration of circulation routes and spaces aids in guiding visitors through a narrative that honors both life and loss. This thoughtful planning ultimately creates an environment conducive to personal reflection and emotional connection.
The project is not simply an architectural endeavor; it represents a modern interpretation of a traditional place of mourning. It seeks to transcend the ordinary, drawing on the rich symbolism of natural forms and materials to create a space where visitors can connect with their emotions and with one another. The columbarium's design encourages individuals to redefine their relationship with loss, suggesting that through remembrance, we can derive a sense of continuity and harmony.
For those interested in understanding more about the architectural plans, sections, and ideas that inform this project, exploring the details further will provide deeper insights into its innovative design and the meaningful relationships it establishes within its landscape. Engaging with the architectural designs and the various components of the project will enhance appreciation for its intention and execution.


