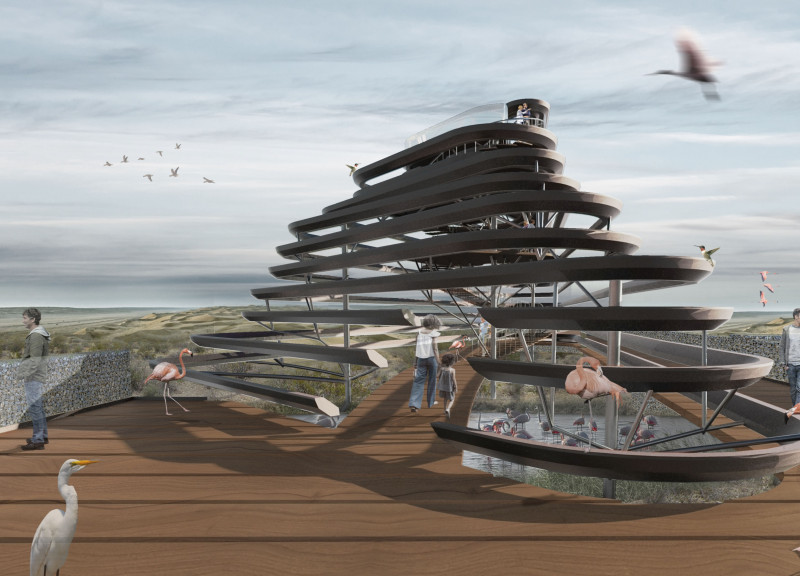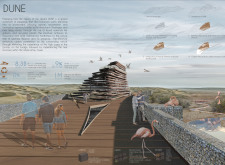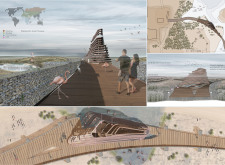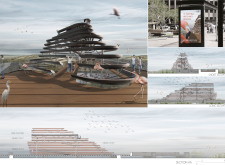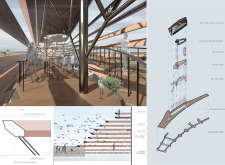5 key facts about this project
At its core, "DUNE" represents a harmonious blend of architecture and nature. The structure's form draws inspiration from the undulating shapes of sand dunes, creating an organic appearance that complements the reserve's topography. This design choice goes beyond aesthetics; it aims to foster an emotional connection between visitors and the wetlands, enhancing their appreciation for the delicate ecosystems that thrive there.
Functionally, "DUNE" serves multiple purposes, primarily focusing on wildlife observation and education. The design incorporates several strategically placed viewing platforms that elevate visitors' perspectives, allowing them to observe a rich array of bird species in their natural habitat without disturbing their activities. The observation pods provide not only a vantage point for wildlife viewing but also an interactive experience that encourages visitors to engage meaningfully with the environment.
The project's layout is meticulously planned, featuring a promenade that weaves through the wetlands and connects various key points within the structure. This pathway, lined with durable gabion walls filled with local stones, offers both a visual and tactile connection to the landscape while promoting sustainable practices by reducing soil erosion. Visitors are guided along this path with the opportunity to explore the immersive surroundings, reinforcing the educational message of ecological preservation.
The materials chosen for "DUNE" play a crucial role in achieving the project's objectives. The primary use of extruded recycled plastic not only addresses the pressing issue of plastic waste but also contributes to the building's durability and aesthetic appeal. This innovative choice signals a commitment to sustainability and environmental stewardship, showcasing how architecture can respond to contemporary ecological challenges. Additionally, wooden decking provides a warm, inviting surface that enhances visitor comfort while seamlessly blending with the natural environment.
One of the unique aspects of the design is the incorporation of small, cocoon-like spaces within the overall structure. These alcoves offer intimate areas for reflection and observation, allowing guests to step back from the hustle of the outside world. The tree structures integrated into the design provide essential nesting areas for local birds, further emphasizing the project's dedication to biodiversity and habitat conservation.
In implementing these design elements, "DUNE" stands out not only for its aesthetic qualities but also for its ethical implications. It presents an architectural narrative that prioritizes connection to the environment while educating the public about conservation efforts. By engaging visitors in a thoughtful manner, the structure champions a vision of architecture that supports ecological awareness and stewardship.
As you explore the "DUNE" project presentation, consider the architectural plans, sections, designs, and ideas that detail its conception and execution. This analysis aims to offer insights into the project's design approach and the ways it reflects a commitment to sustainability while providing an engaging visitor experience. Further examination of these elements will reveal the depth and nuance of this significant architectural endeavor.


