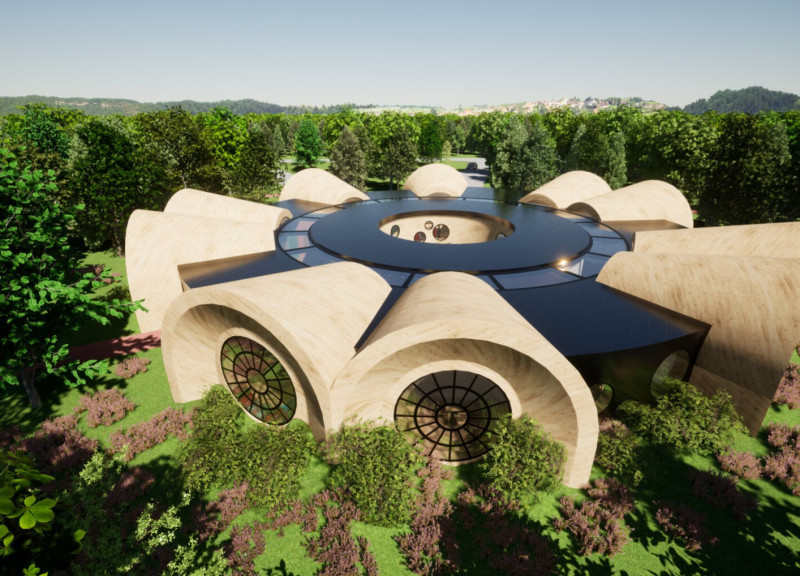5 key facts about this project
The functionality of the hospice encompasses private patient rooms, communal areas, therapy spaces, and landscaped outdoor environments. Each component is designed to facilitate interaction, provide comfort, and enhance the healing process. The layout integrates various design elements that encourage social engagement while maintaining individual privacy for patients.
Biophilic design is a central approach in this project, with extensive glazing incorporated throughout to maximize natural light and views of the surrounding landscape. The architecture employs a cocoon-like form that symbolizes protection and warmth, deviating from conventional hospice designs. This geometric consideration not only aids in creating intimate spaces but also promotes a calming atmosphere for patients and families.
The architectural design utilizes a range of sustainable materials, including plywood, glass, and galvanized steel. The selection emphasizes warmth and comfort while ensuring durability and easy maintenance. The use of flexible acoustic panels in communal areas addresses privacy concerns, a vital aspect in a healthcare setting where sound and disturbance can impact the patient experience.
A defining feature of this hospice is the central courtyard, which serves as a communal gathering space for families and caregivers. The architecture orients the core areas around this courtyard, facilitating social interaction and outdoor activities. By prioritizing these interactions, the design fosters a sense of community among those using the facility.
The integration of therapy rooms within the hospice is also noteworthy. These spaces are equipped for activities such as art and sensory play, directly contributing to the emotional and psychological care of the children. The layout and material choices further enhance the functionality of these spaces, providing an environment conducive to healing.
For those interested in the specifics of this project, including architectural plans, sections, and unique design ideas, further exploration of the project presentation is encouraged. Engaging with these elements will provide deeper insights into the architectural considerations and outcomes achieved in this children's hospice.























