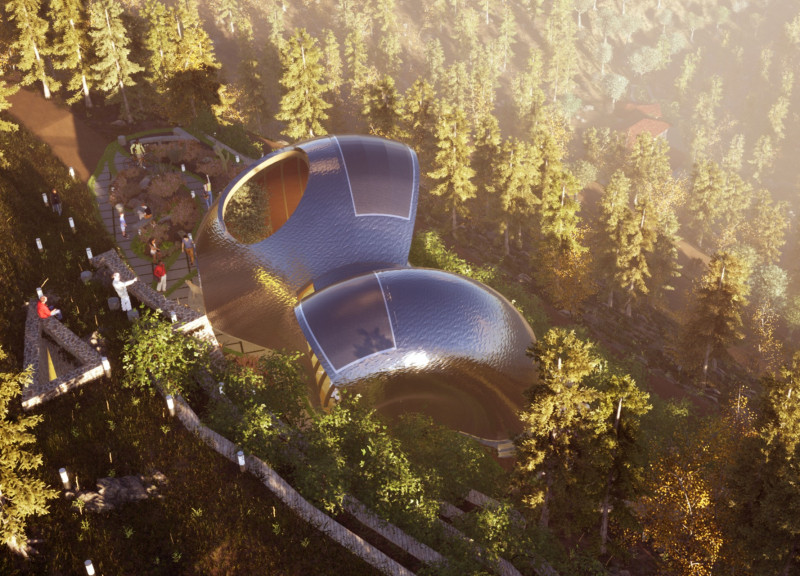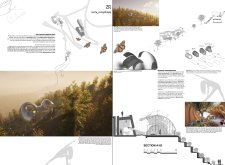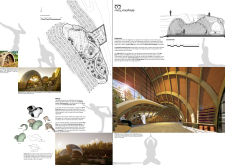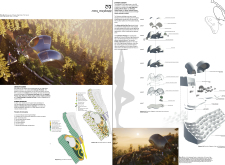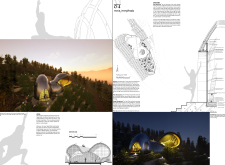5 key facts about this project
From its conception, the Yoga Shala was intended to resonate deeply with the essence of yoga, symbolized through the ‘Cocoon Concept’. This concept draws inspiration from the life cycle of a butterfly, emphasizing themes of transformation and renewal—core elements of the yoga experience. The building's design reflects these ideas through organic shapes and fluid forms that create a nurturing environment. This makes the space inviting and conducive to personal reflection and community engagement, aligning perfectly with the intended use of the facility.
The architecture of the Yoga Shala features a carefully considered layout that accommodates varied yoga practices and community activities. It incorporates multiple yoga studios, meditation areas, and community gathering spaces, allowing for diverse uses and interactions. The spatial organization is thoughtfully planned to facilitate effortless movement through the building while ensuring that the experience of practicing yoga is enhanced by the surroundings.
Material selection plays a crucial role in the architectural design of this project. The combination of reinforced concrete, laminated timber, expansive glazing units, and aluminum skin panels emphasizes both sustainability and aesthetics. These materials not only provide structural integrity but also foster an atmosphere that is warm and welcoming. The use of glazing, in particular, allows for a harmonious connection between interior spaces and the natural landscape, bathing the interiors in natural light while blurring the boundaries between indoor and outdoor environments.
A standout feature of this design is its integration into the surrounding landscape. The structure is positioned strategically within the lush terrain of Valle de Mensajeros, designed to complement the existing environmental features rather than detract from them. This approach demonstrates a commitment to maintaining the integrity of the ecological context, where every design decision serves to enhance the overall experience of the retreat.
Moreover, the Yoga Shala incorporates sustainable practices essential for a modern architectural project. Features such as rainwater harvesting systems and passive solar design not only support energy efficiency but also reflect broader environmental responsibilities. Such design approaches are integral to creating a building that is both functional and environmentally aware, encouraging users to engage with sustainable practices during their visit.
Unique design approaches are evident throughout the project. The fluid geometry of the building’s form mimics organic patterns found in nature, reinforcing the connection between architecture and the environment. The interiors are not merely functional spaces but thoughtfully curated experiences, crafted to evoke feelings of peace and tranquility.
This Yoga Shala offers a profound architectural statement that merges form with function, establishing a serene environment for yoga and mindfulness practices. The careful consideration of spatial arrangement, material choices, and integration with nature illustrates a holistic approach to architectural design, inviting practitioners to immerse themselves fully in their experiences.
For those interested in a deeper understanding of the architectural nuances, the project presentation includes comprehensive architectural plans, sections, and designs that provide further insights into the thoughtful ideas guiding this endeavor. Exploring these elements will reveal the layers of intention and design philosophy embedded within this unique project.


