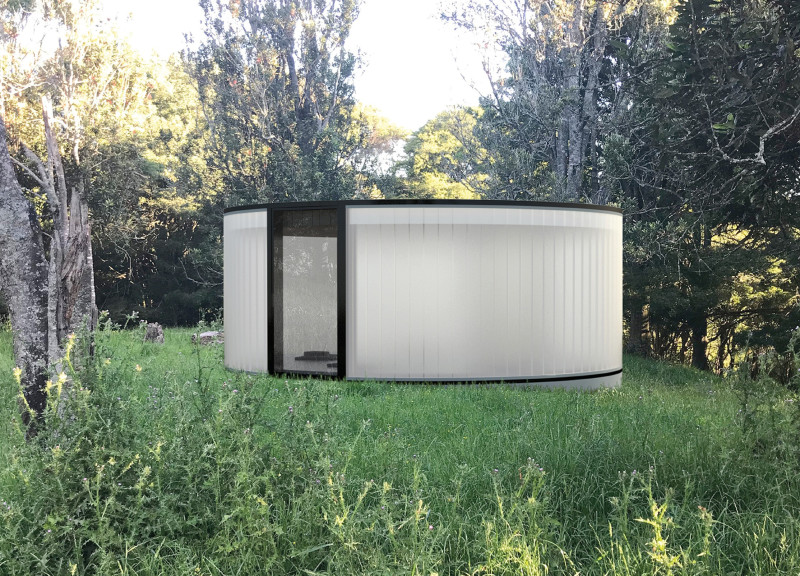5 key facts about this project
The architectural design is centered around a circular structure, symbolizing unity and wholeness. This geometry not only functions aesthetically but also fosters a sense of inclusivity and community within the space. Visitors are invited to engage with their surroundings in a manner that promotes reflection and serenity. The layout encourages movement within the sanctuary, allowing individuals to navigate through different zones that cater to various activities such as meditation, yoga, or quiet contemplation.
An important aspect of the design is its materiality, which has been carefully selected to enhance the overall experience. The use of locally sourced slate stone flooring adds an earthy quality, grounding the structure in its environment while ensuring durability. The incorporation of a steel ring structure provides the necessary support for the roof while maintaining a lightweight appearance. Furthermore, U-channel glass windows are strategically placed to maximize natural light, creating a seamless connection between interior and exterior spaces. This design choice not only highlights the beauty of the natural landscape but also encourages occupants to remain aware of the changing environment outside.
Inside, the sanctuary features a domed ceiling clad with dark wooden slats, which adds warmth and intimacy to the overarching space. Seating areas are designed to be flexible, using black cushioned pads that can be rearranged according to the needs of the occupants. This adaptability serves to create a welcoming atmosphere, conducive for various group sizes and activities. The overall organization of the interior encourages a collective experience, while still accommodating individual reflection through thoughtful spatial arrangement.
One of the unique design approaches in this project is the focus on thermal efficiency. By utilizing materials such as slate for thermal mass, combined with effective insulation strategies, the building ensures a comfortable environment throughout the year. The design harnesses natural ventilation flows and light, reducing reliance on mechanical heating and cooling systems. This commitment to sustainability not only reflects an understanding of environmental responsibility but also enhances the tranquil experience within the sanctuary.
What sets the Meta Nature Sanctuary apart from other architectural projects is its emphasis on mindfulness and connection to nature as core principles. The sanctuary does not merely serve as a structure; it acts as a facilitator for personal and communal reflection. The circular design, the intentional use of natural materials, and the integration of light and air create an environment where individuals can step away from their busy lives and focus on their mental and emotional well-being.
This architectural project stands as a testament to the potential of design to foster healing and connection. For those interested in exploring the depths of this innovative architectural endeavor, including architectural plans, sections, and designs, engaging with the project presentation will provide further insights into the thoughtful execution of ideas behind the Meta Nature Sanctuary. Discover how architecture can not only shape environments but also enrich the lives of those who inhabit them.


























