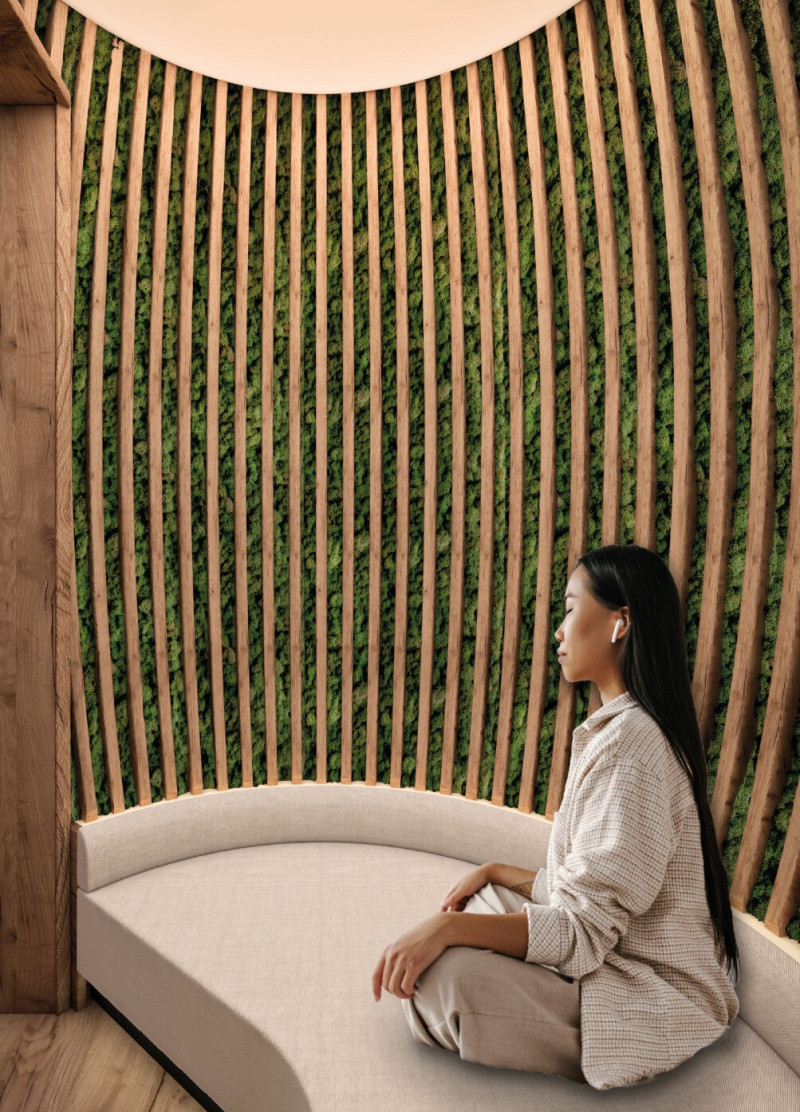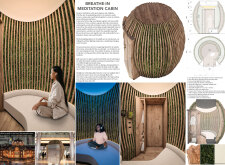5 key facts about this project
Functionally, the Breathe-In Meditation Cabin serves as a dedicated space for meditation and relaxation. It is structured to provide visitors with an immersive experience, allowing them to disconnect from the hustle of city life while fostering a sense of inner peace. The cabin is designed to accommodate various meditation practices, making it suitable for both individual use and small group sessions. Its layout encourages flexibility, inviting users to explore different postures and practices as they engage with the space.
One of the standout features of the Breathe-In Meditation Cabin is its distinctive organic form, which is derived from shapes commonly found in nature. The rounded, cocoon-like structure embodies warmth and security, creating an intimate atmosphere that invites users to step away from external distractions. The exterior is clad in vertical wooden slats, a design choice that not only enhances privacy but also allows glimpses of the surrounding environment. This thoughtful design approach integrates the natural world into the user experience, fostering a sense of connection between individuals and their surroundings.
Inside the cabin, the use of live-edge wood is a defining characteristic, chosen for both its aesthetic qualities and its environmentally sustainable properties. The warm tones of the wood create a welcoming ambiance that contributes to the overall calming effect of the space. Moss is creatively integrated within the walls, serving dual purposes: as a natural sound insulator and as a visual element that promotes a feeling of being in an organic setting. This incorporation of natural materials, such as aromatic wood used for cabinetry and textile fabric for seating, enhances both comfort and sensory engagement, further supporting the cabin's purpose.
The interior layout emphasizes flexibility and comfort. Curvilinear seating arrangements cater to different meditation styles, allowing users to adapt the space according to their needs. Adjustable ambient lighting mimics natural light cycles, which can facilitate relaxation and deeper meditation. Additionally, multimedia components, such as headphones for guided meditations and natural soundscapes, contribute to the immersive user experience. Thoughtful ventilation systems ensure a consistent flow of fresh air, promoting a healthy environment within the cabin.
What sets the Breathe-In Meditation Cabin apart is its unique location amidst a high-density urban setting. Positioned in a part of Tokyo typically dominated by commercial structures, the cabin serves as an antidote to the frenetic pace of city life. Its design responds directly to the context, creating a space that stands in contrast to the surrounding environment. Effectively, it acknowledges the increasing need for serene spots in urban areas, addressing mental well-being through architectural interventions.
The Breathe-In Meditation Cabin embodies an intelligent fusion of architecture and nature, creating an inviting space that encourages personal exploration and mindfulness. This project presents an important dialogue between urban living and mental wellness, showcasing how design can facilitate moments of tranquility and reflection. To gain a deeper understanding of the architectural plans, sections, and overall design concepts, readers are encouraged to explore the project presentation for further insights. The detailed exploration of the architectural ideas behind the Breathe-In Meditation Cabin showcases the commitment to creating spaces that enhance well-being in our increasingly urbanized world.























