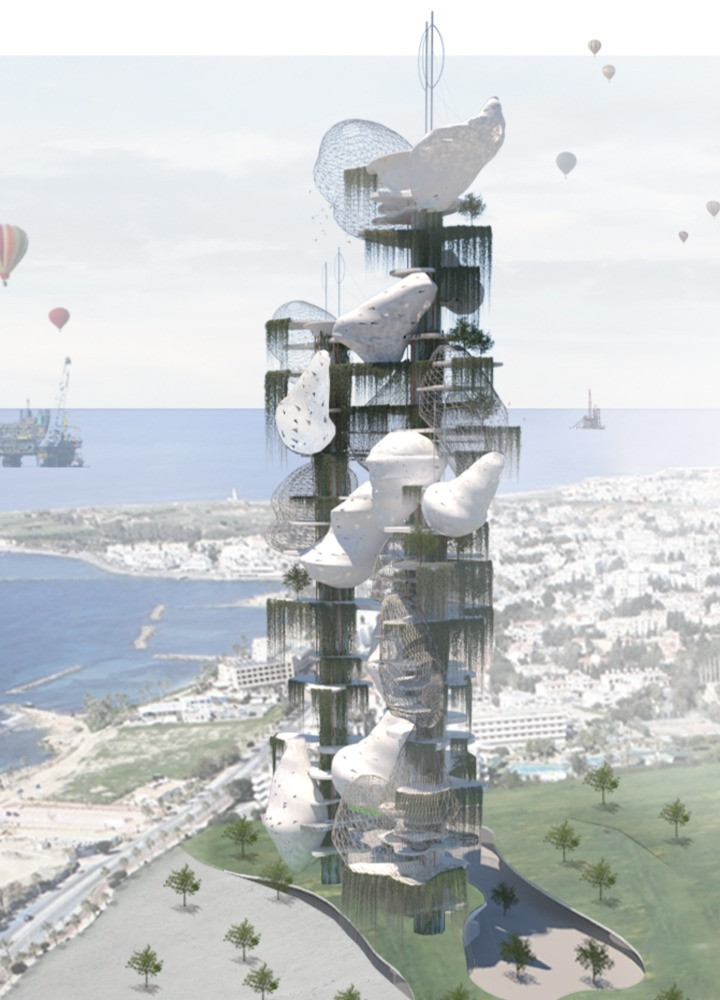5 key facts about this project
This architectural design underscores the importance of blending man-made structures with natural ecosystems. The building's distinctive cocoon-shaped modules serve multiple functions—from office spaces to leisure zones—allowing occupants to experience a seamless interplay between work and relaxation. By utilizing unique architectural approaches, the project seeks to foster a sense of community and social interaction among its users, offering inviting communal areas that enhance connectivity and engagement in an urban setting.
Important elements of the design include the innovative use of reinforced concrete and metal frames, which provide structural integrity while allowing for an open and airy interior. The cocoon structures, a prominent feature of the project, are designed to optimize natural light and ventilation while facilitating the incorporation of climbing plants that enhance the building's environmental performance. These plants not only improve air quality but also contribute to the spatial aesthetics, creating a vibrant and dynamic atmosphere within the structure.
Sustainability is a critical component of The Vertical Cocoons Park, articulated through various design strategies such as rainwater harvesting systems implemented with ceramic piping and rooftop wind turbines. These features not only reduce the building's carbon footprint but also demonstrate a commitment to ecological responsibility in architecture. Additionally, the incorporation of diverse plant species throughout the structure promotes biodiversity, providing habitats for various local flora and fauna while enhancing the greenery that permeates the urban landscape.
The architectural plans and sections reveal a thoughtful organization of spaces that prioritize accessibility and movement. With three central cores for vertical circulation, the design eliminates obstacles and encourages a natural flow of occupants from one area to another, whether they are navigating to their office, engaging in community activities, or enjoying the outdoor terraces. This spatial arrangement enhances user experience and cultivates an environment that is adaptable to various needs throughout the day.
While the project illustrates innovative ideas in architectural design, it remains grounded in its geographic context. The Vertical Cocoons Park not only responds to the climate and culture of Pafos but also embodies a deeper understanding of the relationship between nature and urbanization. This sensitivity to its surroundings positions the project as a model for future developments looking to integrate functional architecture with ecological mindfulness.
This architectural endeavor extends beyond mere aesthetics; it is a statement about the future of urban living. The focus on sustainability, social interaction, and ecological integration invites a new dialogue about the role of architecture in our cities. To explore the intricate details of this project, including its architectural designs, plans, and sections, readers are encouraged to delve further into the project presentation. Through this exploration, one can gain a fuller understanding of the architectural ideas that underpin The Vertical Cocoons Park, showcasing the potential for innovative design in an evolving urban landscape.


























