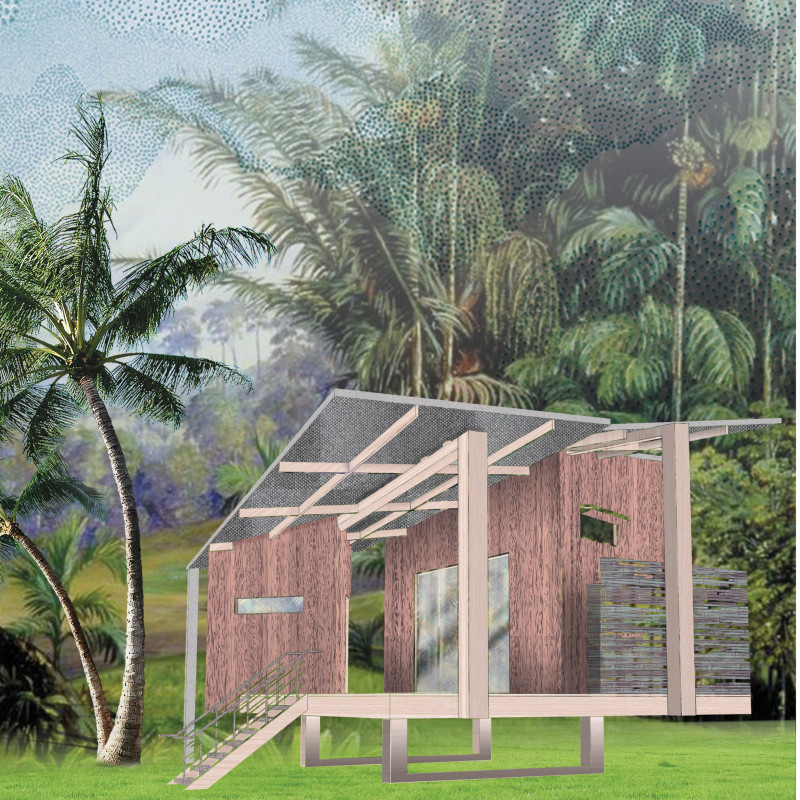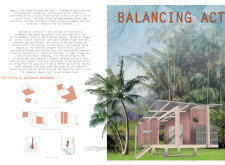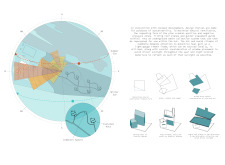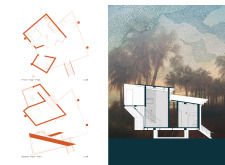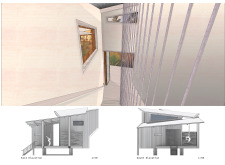5 key facts about this project
Functionally, the project serves as a retreat space where individuals can engage in yoga, meditation, and reflection, thus fostering a sense of serenity and personal growth. This duality of private and communal spaces is masterfully executed through the thoughtful configuration of structures, allowing users to experience both introspection and community interaction seamlessly. Individual huts provide intimate areas for self-reflection, while larger communal spaces facilitate social engagement among guests, embodying the project's core theme of balance.
One of the fundamental aspects of this architectural endeavor is its innovative use of materials. The project employs a locally sourced timber frame that not only underscores a commitment to sustainability but also establishes a harmonious relationship with its surroundings. The use of coconut palm wood for cladding is particularly notable, as it reflects the local climate and culture while minimizing the environmental footprint of the construction. These materials work together to create a design that is not only aesthetically pleasing but also functionally sound, particularly in addressing the heat and humidity characteristic of the region.
The spatial organization within “Balancing Act” is carefully designed to blur the boundaries between indoor and outdoor spaces. Utilizing open layouts and large windows, the structures foster natural ventilation and light, making the internal experience dynamic and adaptable to changing outdoor conditions. The elevation of the building adds another layer of complexity; with cantilevered forms providing structural stability and enhancing visual interest, the design draws occupants’ eyes upward, creating an impression of lightness and flow.
In addition to aesthetic considerations, the project's orientation is strategically planned to optimize natural light and prevailing winds. This not only improves the building's energy efficiency but also promotes comfort, reducing reliance on artificial cooling systems. Rainwater harvesting features further enhance sustainability, allowing the design to embrace innovative solutions for resource management while integrating seamlessly with the natural water cycle.
The unique design approaches employed in "Balancing Act" offer insights into a contemporary architectural philosophy that prioritizes sustainability, well-being, and a sense of place. The project challenges conventional notions of space by emphasizing fluidity and connection, allowing occupants to experience the environment in a mindful way. This thoughtful articulation of space forms a crucial aspect of the overall design, making it a compelling study in how architecture can enhance human experience.
For those interested in gaining deeper insights into the project, exploring architectural plans, sections, and designs will provide valuable perspectives on the intricate details that contribute to the overall success of "Balancing Act." This project exemplifies how architecture can function meaningfully within its context, merging form, function, and environmental sensitivity in a cohesive manner. Readers are encouraged to delve into the project presentation for a comprehensive understanding of its design philosophy and execution.


