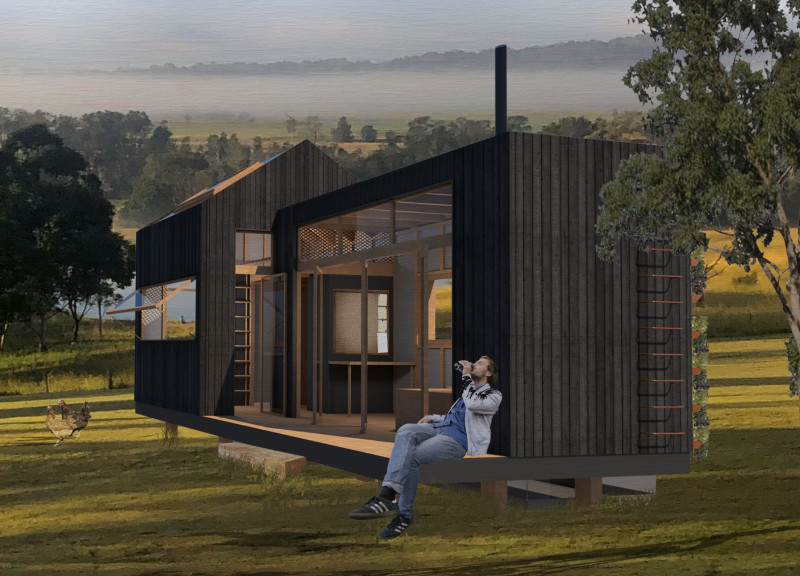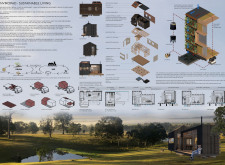5 key facts about this project
The architecture of the EnviroPad reflects a commitment to sustainability through its use of environmentally friendly materials and energy-efficient systems. The residence utilizes reclaimed wood for structural elements, recycled steel for durability, and incorporates photovoltaic panels for generating renewable energy. This selection of materials not only reduces waste but also enhances the longevity of the structure. The indoor spaces are designed to foster natural light and airflow, promoting a healthy living environment.
Sustainable Systems Integration
One of the distinguishing features of the EnviroPad is its integration of sustainable systems that support both residential living and local ecosystems. The design incorporates aquaponics, allowing residents to grow food in a closed-loop system that recycles waste efficiently. This system combines fish farming with plant cultivation, demonstrating a practical application of ecological principles in everyday life. Additionally, vertical gardens are incorporated into the living spaces, optimizing land use while contributing to food production and enhancing biodiversity.
The modular design allows for flexible configurations, accommodating various uses from residential to community-oriented activities. Each unit is designed to serve multiple functions, resulting in a versatile living space that adapts to the needs of its inhabitants. This adaptability supports a communal living concept, where shared spaces can foster social interactions among residents, reinforcing community bonds.
Architectural Materials and Construction
The construction methodology employed in the EnviroPad emphasizes modularity and efficiency, enabling quick assembly and disassembly. This approach reduces construction waste and allows for flexibility in site placement. Key materials include organic paints for interior finishes, coco coir beds for gardening, and concrete piers for foundational support. These materials were chosen based on their sustainability and ability to integrate harmoniously into the surrounding landscape.
The project utilizes an innovative approach to traditional housing, which often overlooks the environmental cost associated with construction. The incorporation of biodegradable materials and systems designed for energy efficiency positions the EnviroPad as a forward-thinking solution in the face of growing ecological concerns.
For more detailed information, including architectural plans and design specifics, interested readers are encouraged to explore the complete project presentation. Insights into architectural sections and ideas will provide a deeper understanding of how the EnviroPad exemplifies contemporary sustainable living solutions.























