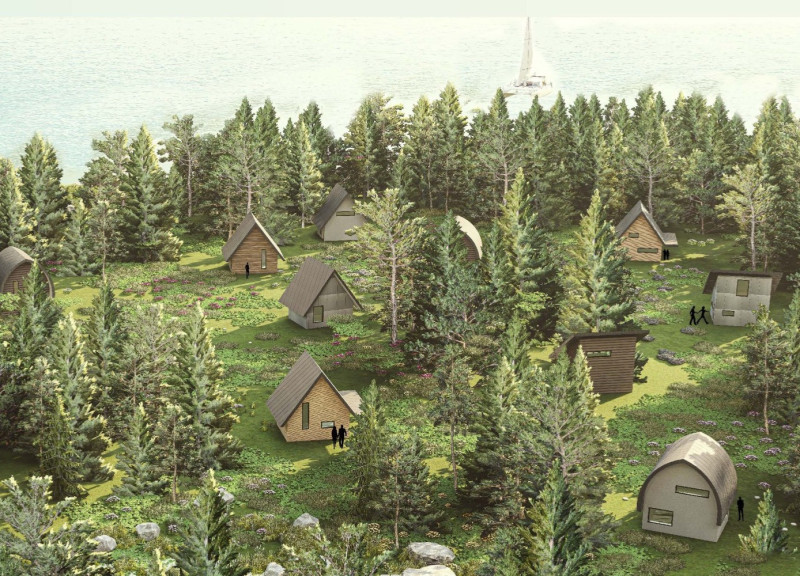5 key facts about this project
The project serves as a community-focused living space that balances functional living with individual creativity. Each home is designed to allow for personalization, enabling inhabitants to select various architectural elements tailored to their unique preferences. Homeowners are offered a range of choices in the overall layout, materials, and key features, making each residence a true reflection of the individual who occupies it. This participatory design process not only enhances the sense of ownership felt by residents but also contributes to a rich tapestry of architectural diversity within the community.
Central to the project is the focus on environmentally sustainable materials. Utilizing cob, a mix of clay, sand, and straw, the homes offer significant insulation and thermal mass, fostering energy efficiency. Wood sourced from sustainable forests promotes a connection to nature and provides structural resilience. Additionally, metal roofing offers durability and weather resistance, while the application of recycled materials further reinforces the project’s commitment to sustainability. The incorporation of glass for windows ensures natural light permeates living spaces, providing visual and physical connections to the breathtaking scenery outside.
The project creatively explores various roof styles, each contributing distinct character and function to the homes. Curved roofs evoke organic forms that complement the natural topography and facilitate water runoff. Flat roofs present a modern aesthetic while also providing opportunities for rooftop gardens or outdoor recreational spaces. Pitched roofs maintain a traditional charm, essential for efficient drainage of snow and rain, ensuring the longevity of the structures.
Interior layouts are designed with adaptability in mind. The homes embrace multifunctional spaces that reflect the evolving needs of modern lifestyles. Loft areas can serve as additional sleeping quarters or recreational zones, optimizing the use of available space. Flexible dining and kitchen arrangements encourage family interaction and social gatherings, fostering community cohesion among residents.
What sets this project apart is its intentional approach to community and individual expression. Each architectural design contributes to a cohesive neighborhood identity while celebrating the unique characteristics of its inhabitants. The design encourages social interaction, promoting a sense of belonging and collaboration within the community. Moreover, the project demonstrates a profound respect for the environment, harmonizing the built form with the ecological context.
As you explore the project presentation, take the opportunity to delve into the architectural plans, sections, and designs that provide further insights into this innovative approach to housing. The project embodies a thoughtful, community-oriented philosophy that bridges the gap between tradition and modernity, inviting a deeper appreciation for sustainable living and architectural creativity.























