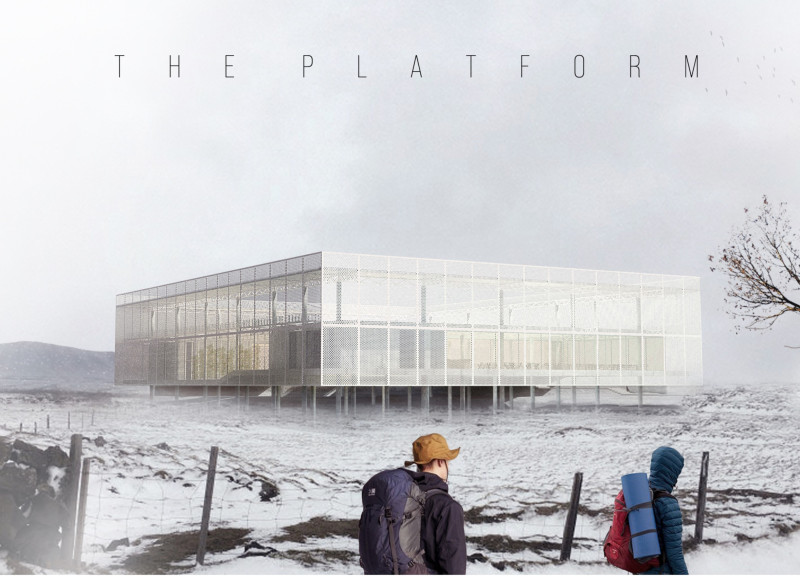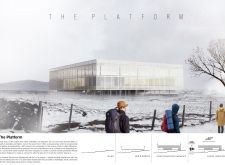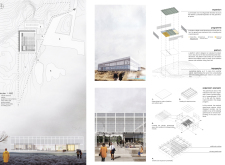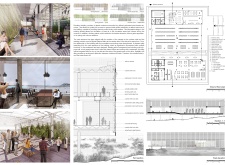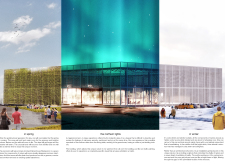5 key facts about this project
The Platform is an architectural design project located in Iceland, conceptualized as a greenhouse restaurant that merges with its natural surroundings. The design focuses on minimal disruption to the existing landscape, employing an elevated platform that provides views while maintaining an unobtrusive footprint. The building aims to enhance the visitor experience by fostering a direct connection with the environment through its structure and materials.
The function of The Platform extends beyond that of a restaurant; it serves as a social space, a learning center, and a platform for community engagement. The architectural design incorporates various areas for dining, workshops, and outdoor activities, all of which encourage interaction among visitors. This multifunctionality is pivotal to the project’s overall objective of promoting sustainability and environmental appreciation.
The design employs several remarkable elements that distinguish it from typical greenhouse structures. One of the primary features is the use of coated steel truss systems, which form the core structural component of the building. This selection not only provides stability but allows for a lightweight appearance that does not impose on the surrounding nature. Engineered concrete columns complement the steel, providing structural support and durability. The extensive use of glazed surfaces enhances natural lighting within the space while also contributing to thermal performance, creating a comfortable dining environment.
Another notable aspect is the perforated metal mesh facade. This design choice serves multiple purposes, impacting both aesthetics and functionality. It creates a visual dynamic as light interacts with the pattern, while also offering privacy and protection from the elements. Additionally, climbing plant pots integrated into the design further emphasize the connection to nature, inviting greenery to blend with the architectural forms.
Sustainability is a crucial consideration in the design of The Platform. Solar photovoltaic panels are incorporated to harness renewable energy, reducing the building’s carbon footprint. The contemplative use of materials, such as whitened steel cell panels for ceilings, also underscores the commitment to both functional performance and ecological sensitivity.
The architectural approach of this project emphasizes adaptability to the harsh Icelandic climate. By allowing for seasonal changes through a responsive facade and strategizing natural ventilation, the design creates an environment that remains inviting throughout the year. Visitors can immerse themselves in their surroundings, whether engaging in indoor dining or enjoying the outdoor terraces during milder conditions.
Exploring the architectural plans, sections, and designs can provide deeper insights into the strategies and methodologies implemented in The Platform. A thorough review of its architectural ideas reveals the intentionality behind each design decision, illustrating how the project integrates functionality, materiality, and landscape interaction to create an environment that aligns with its unique context. For a more comprehensive understanding of the project, visitors are encouraged to review the available resources for additional architectural details.


