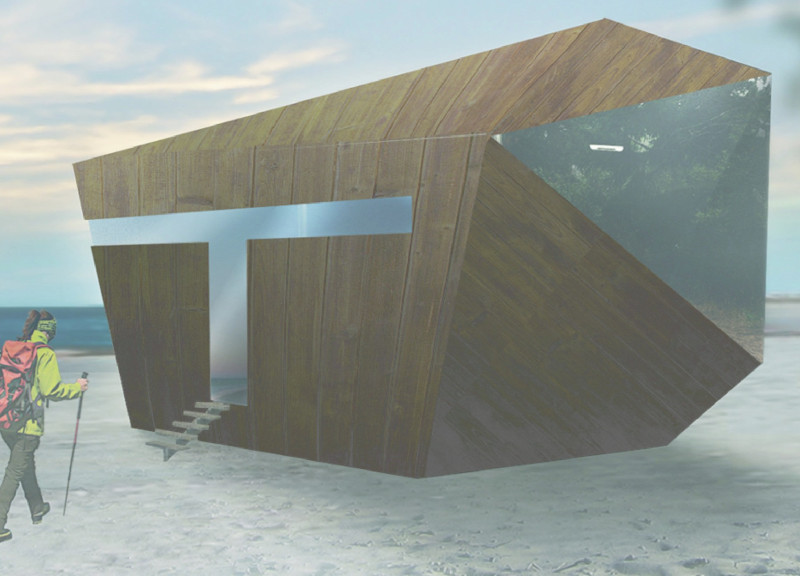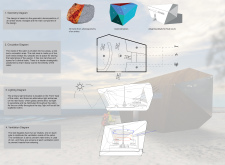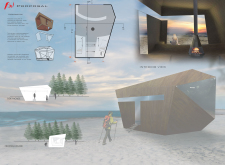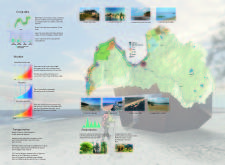5 key facts about this project
The function of the cabin is twofold, providing a restful area and a recreational space. In the rest area, users will find accommodations for up to four individuals through a series of cleverly designed bunk beds. This space incorporates storage solutions that promote organization and ease of use, ensuring that visitors can unwind without the clutter often associated with shared accommodations. Adjacent to this is the recreation area, designed for social interaction, featuring benches and a central table. This layout encourages a sense of community, allowing occupants to engage in various activities or simply enjoy time together in a relaxed setting.
A notable aspect of the project is its unique design inspiration, derived from the geometric forms of amber stones. This conceptual framework informs the overall structure of the cabin, which is characterized by angular and triangular shapes. This deliberate choice in form sets the cabin apart from typical architectural designs, creating a distinctive silhouette that is both modern and contextually relevant. The triangular motifs are visible not only in the cabin’s exterior but also influence the interior layout and furnishings, seamlessly integrating functionality with aesthetic appeal.
Material selection is another critical component of this architectural design. The primary materials utilized include wood, glass, and metal. Wood serves as a versatile and warm material that envelops the cabin, promoting a welcoming atmosphere while providing essential insulation against the elements. Large glass panels are strategically placed to enhance natural lighting and ventilation. The abundant use of glass fosters a connection between the interior and the breathtaking natural landscape outside, drawing in panoramic views and inviting the landscape inward. Metal components are thoughtfully incorporated into the structural aspects, ensuring both durability and a modern finish. This combination of materials not only aligns with contemporary architectural standards but also reflects a commitment to sustainability and environmental harmony.
The project also demonstrates an understanding of the region's climatic conditions. The design incorporates effective ventilation systems that include strategically placed air intakes to encourage airflow, helping to maintain a comfortable indoor environment while minimizing moisture accumulation. This design consideration is crucial for ensuring the usability of the cabin throughout the changing seasons, allowing occupants to enjoy the space year-round without concern for climate-related issues.
Every detail in the design has been approached with a focus on practicality. The layout facilitates a natural flow between spaces, making it easy for users to navigate from one area of the cabin to another. The positioning of the entry points allows for effective circulation and ensures optimal light entry during the day. The clear organization of spaces within the cabin enhances its functionality, making it a well-considered choice for both short and extended stays.
In essence, this architectural project encapsulates a sophisticated yet straightforward approach to cabin design. By merging natural inspiration with modern materials and functional layouts, the cabin at Vecaki Beach stands as a testament to thoughtful architecture that respects its environment while offering a comfortable escape. Readers interested in gaining a deeper understanding of this project are encouraged to explore its architectural plans, sections, designs, and ideas, which provide further insight into the effective thought processes behind this unique architectural endeavor. This exploration will undoubtedly enrich one's appreciation for what this project represents and the thoughtful design choices that have been made.


























