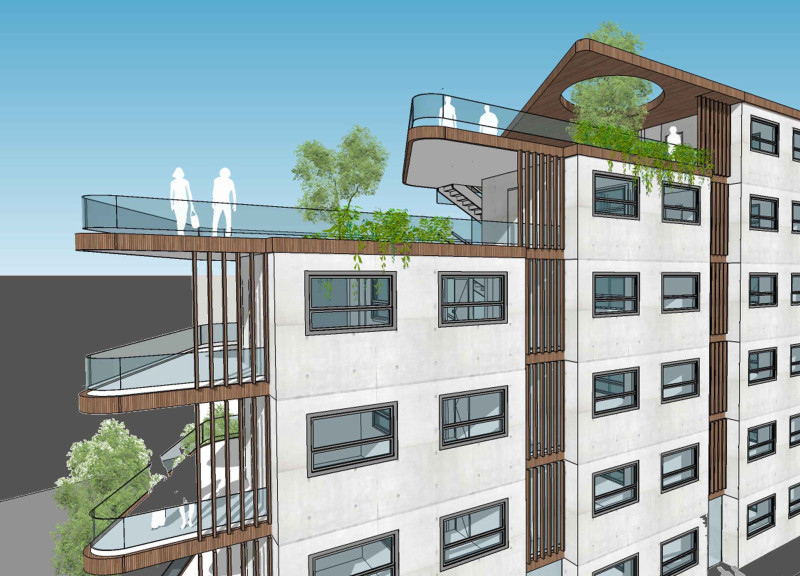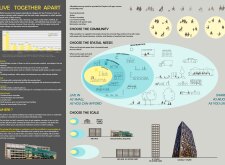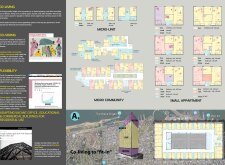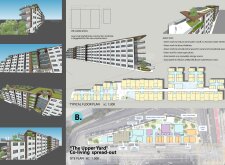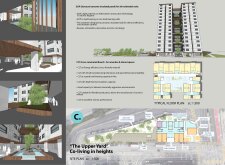5 key facts about this project
The co-living project functions as a multifaceted residential environment that caters to a range of individuals and families, including young professionals, students, and people seeking a communal living experience. It is designed not only to provide shelter but to enhance the quality of life through shared amenities and communal spaces. These include kitchens, lounges, gardens, and collaborative workspaces, encouraging interaction among residents while maintaining individual privacy.
One of the project’s important aspects is its flexible floor plan configurations, which accommodate various living arrangements. The residential units are designed in different sizes, ranging from compact micro-units to small apartments, allowing for the customization of living experiences to suit differing preferences and requirements. Each unit is equipped with essential amenities, ensuring that residents feel comfortable in their personal spaces while being part of a larger community.
Materiality plays a crucial role in this architectural design. The use of Structural Concrete Insulated Panels (SCIP) is pivotal for achieving excellent thermal performance and durability, which are critical in a city known for its seismic activity. Additionally, Cross Laminated Timber (CLT) is utilized for shared spaces, bringing natural warmth and sustainability to the project. Incorporating green roofs and solar panels further exemplifies the project's commitment to environmental stewardship, enhancing the overall aesthetic while contributing to sustainability efforts.
Unique design approaches highlight the innovative response to urban living challenges. One such approach is the incorporation of prefabricated construction methods, which aim to streamline the building process and reduce construction waste. This not only expedites development but also maintains high-quality standards. The attention to inclusive design ensures that all spaces are accessible, making the project welcoming for individuals with diverse needs.
A standout feature of the project is its emphasis on community-building through shared amenities. These spaces are designed to foster social interaction and cooperation, creating a vibrant living environment that reduces the sense of isolation often found in urban settings. By integrating outdoor areas like community gardens and recreational spaces, the project promotes a healthier lifestyle and a stronger sense of belonging among residents.
This architectural endeavor reflects a deep understanding of the contemporary housing landscape in urban areas, providing a balanced response to the demands of modern life. It represents a shift in how architecture can facilitate social connectivity while addressing practical living needs. The design encourages residents to engage with one another and their environment, supporting a unique lifestyle that prioritizes collaboration and sustainability.
For those interested in delving deeper into this innovative co-living project, exploring the detailed architectural plans, sections, and designs will provide clearer insights into the layout, material choices, and overall vision of the project. Engage with the specific architectural ideas presented in this project to fully appreciate the potential benefits and opportunities of such a living environment.


