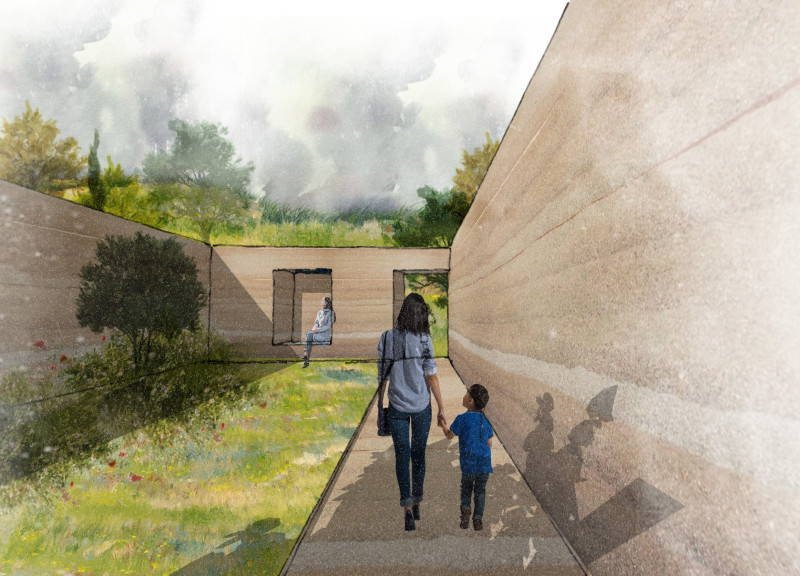5 key facts about this project
At its core, the project represents an innovative response to contemporary living requirements. Omoide not only serves as a residence but as a community hub that encourages interaction and collaboration. The design reflects a deep understanding of users’ needs, with spaces crafted to support both individual privacy and communal activities. Each component of the project contributes to intergenerational living, which is increasingly relevant in today’s society where familial ties and community support play a vital role in overall well-being.
Significantly, the architectural design features a spatial organization that layers various functions throughout the structure. The entrance area establishes an inviting atmosphere, marked by a communal garden that serves as a focal point. This garden enables residents to engage in outdoor activities and communal gatherings while offering views toward the adjacent natural landscape, connecting the interior experience with the external environment. The first level contains distinct residential units, providing each family household with personal spaces that cater to their particular needs.
The second level expands on this concept, as it includes units that balance individual privacy with a shared experience facilitated by a wraparound terrace, encouraging spontaneous interactions among residents. Such design decisions underscore the project’s commitment to fostering both personal well-being and communal dynamics. The emphasis on openness and accessibility is further highlighted in the shared office space on the third level, designed to accommodate a variety of collaborative functions. This flexible environment not only meets the practical needs of residents but also reinforces the idea of community and connection.
The choice of materials in Omoide is particularly noteworthy. The use of textured rammed earth creates a tactile, warm environment that invites familiarity and comfort. Lightweight screening devices allow for flexibility in spatial divisions while maintaining visual connections to the outside world, reflecting a seamless transition between interior and exterior spaces. The strategic incorporation of wood and other natural elements enhances the sense of biophilia within the project, which is central to promoting emotional and psychological well-being.
What sets this project apart is its unique design approach that intertwines the philosophies of Wabi-Sabi—the notion of finding beauty in imperfection—and biophilic design, demonstrating a commitment to creating spaces that resonate with the fundamental human experience. This dual focus cultivates an environment that embraces both nature and community fostering dynamic interactions and encouraging exploration throughout the architectural layout.
The integration of community and personal reflection in Omoide is an essential facet that allows it to stand out in modern architecture. The deliberate spatial organization, thoughtful material choices, and the overarching commitment to creating a nurturing environment encourage residents to engage with each other and their surroundings.
For a more detailed understanding of this project and to explore its intricate architectural plans, sections, and designs, we invite you to review more information and documentation available through the project presentation. Gaining deeper insights into the architectural ideas behind Omoide can provide valuable context to its thoughtful and innovative approach to contemporary living.


























