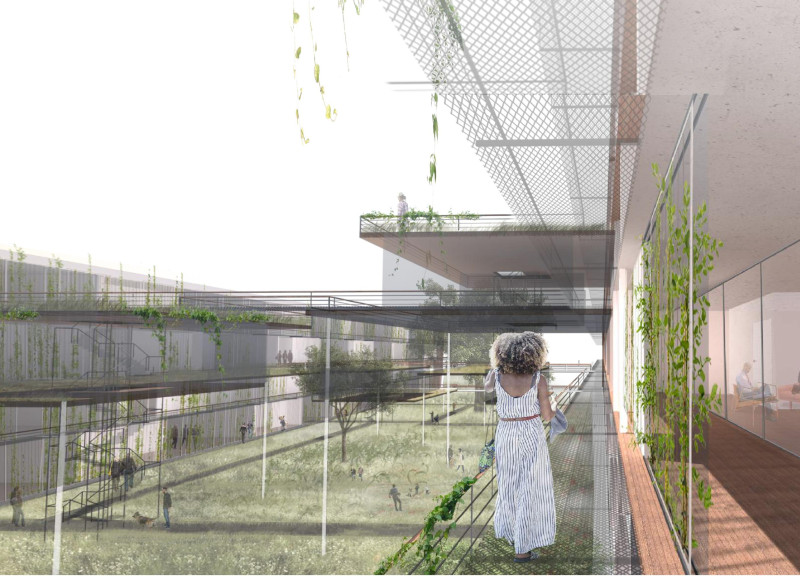5 key facts about this project
At its core, the Elysian Co-Housing Project serves as a residential complex that provides a unique living arrangement for individuals and families. It offers private units designed for comfort and privacy while incorporating shared communal spaces that facilitate social interaction among residents. This dual focus on private and communal living not only supports diverse lifestyle needs but also fosters an atmosphere of collaboration and engagement, essential for modern urban living.
The architectural design emphasizes adaptability, with residences that can be customized to reflect the specific lifestyles of the inhabitants. This flexibility is an important aspect of the project, allowing for the accommodation of varying family sizes and demographic profiles. The layout is strategically organized around open courtyards that enhance natural light and ventilation, creating a warm and inviting environment within the densely populated city.
Key features of the Elysian Co-Housing Project include the innovative use of materials, which emphasizes sustainability and local relevance. The construction incorporates raw concrete for structural elements, complemented by traditional Roman bricks that provide a link to the region's architectural heritage. Elements such as galvanized steel mesh are utilized in facades, allowing light to filter through while ensuring security. Additionally, the use of chestnut wood in flooring and furniture introduces an organic quality, enriching the living experience.
The project showcases various communal amenities, including shared kitchens, lounges, and gardens that encourage residents to come together. These spaces are designed not only for functionality but also for fostering relationships among neighbors, which is a vital aspect of the co-housing concept. By providing environments conducive to social interaction, the project contributes to the well-being of its residents, making them feel part of a larger community.
Particular attention has been paid to the integration of green spaces within the design. The inclusion of vertical gardens and landscaped terraces serves multiple purposes: enhancing aesthetic appeal, improving air quality, and providing areas for relaxation and recreation. This focus on nature within the urban setting reflects a growing awareness of the importance of environmental sustainability in architecture.
The architectural plans and sections of the Elysian Co-Housing Project offer a comprehensive view of its innovative spatial arrangements and functional layouts. The design emphasizes a strong connection between indoor and outdoor spaces, allowing for a fluid transition that enhances the living experience. Each unit is oriented to maximize views and natural light, contributing to energy efficiency and comfort.
For those interested in exploring the detailed aspects of this architectural project, reviewing the architectural designs and sections will provide deeper insights into the thoughtful strategies employed throughout the development. The Elysian Co-Housing Project stands as a model for future housing solutions in urban settings, exemplifying how thoughtful design can create vibrant communities while respecting the historical context in which they exist. Those intrigued by the architectural ideas surrounding this project are encouraged to delve deeper into its presentation to appreciate the full scope of its design and impact.


























