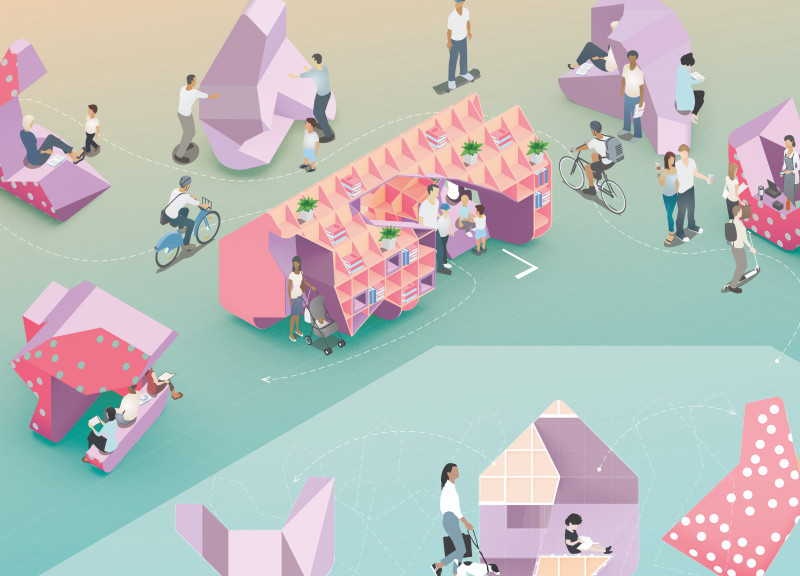5 key facts about this project
At its core, the project represents a commitment to accessibility, encouraging a wide range of users, from families and students to lifelong learners, to immerse themselves in the arts. This architectural endeavor utilizes modularity to address diverse needs, ensuring that the space can be reconfigured to accommodate varying functions, whether it is hosting art displays, community workshops, or simple reading sessions. The ability of the design to morph according to user requirements is a central theme, resonating with contemporary trends in architecture that value fluidity and functionality.
Key elements of the architectural design include a vibrant color palette that engages visitors and creates an inviting atmosphere. Utilizing hues such as pink, purple, and pastels, the space draws people in while maintaining a cohesive aesthetic that aligns with the playful yet thoughtful identity of a modern museum. The architecture features a modular structure built primarily from CNC milled wood, which not only provides stability and strength but also injects warmth into the environment. The precision of CNC milling allows for intricate detailing that enhances the visual appeal of the space.
Additionally, the project incorporates lightweight plastics in various applications, particularly in seating and interactive elements. This material choice not only supports easy rearrangement but also contributes to the overall playful atmosphere. The interior surfaces of the building are clad with plastic laminated panels, which promote durability and simplify maintenance while reinforcing the contemporary look of the museum.
Unique design approaches highlight the adaptive nature of the building, featuring movable modules that allow for a redefined experience based on both the time of year and the specific needs of the community. This flexibility is an essential characteristic of the project, encouraging ongoing engagement with diverse audiences. Communal spaces are intentionally designed to foster interaction and collective learning, reflecting a shift in how museums envision their roles in society.
The layout facilitates connections between different functional areas, allowing visitors to flow seamlessly from reading nooks to open exhibition spaces. This thoughtful organization encourages exploration and interaction, presenting an educational experience that is engaging and multifaceted. In essence, the architecture goes beyond a simple functional space; it acts as a catalyst for cultural enrichment, collaborative learning, and flexible community engagement.
The design's emphasis on visual connectivity between various areas enhances user experience, inviting visitors to discover the richness of content available throughout the museum. Such a thoughtful arrangement helps to break down traditional barriers often associated with museums, fostering a more inclusive atmosphere that emphasizes community participation.
As you delve deeper into understanding this architectural project, consider exploring the architectural plans, sections, and overall designs that outline the intent and functionality of each space. Engage with the architectural ideas presented in this work to gain insights into the innovative approaches that inform its structure and form. The project invites you to experience a new vision of what museums can be, combining literature, art, and community in a meaningful and accessible way.


























