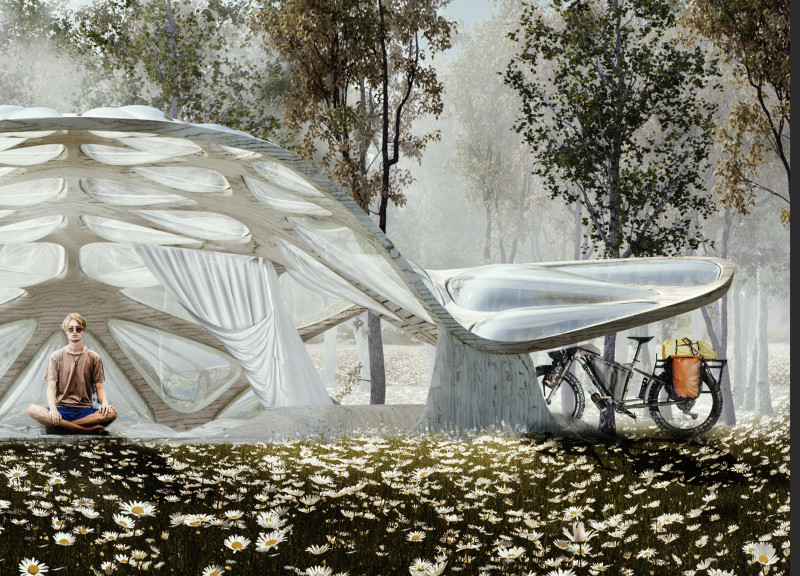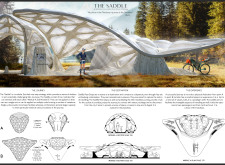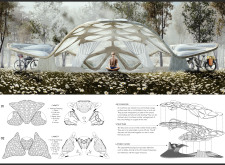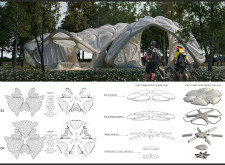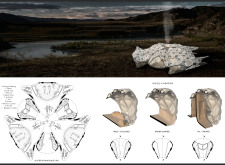5 key facts about this project
At its core, The Saddle is designed to address the specific requirements of cyclists traversing diverse terrains, providing essential services such as seating, shelter, and bike maintenance. The project comprises two primary modules: Module A and Module B. Module A accommodates essential amenities for individuals or small groups, featuring seating, tables, and dedicated bike racks. In contrast, Module B expands these functionalities by including additional seating, sleep accommodations, and further facilities for enhanced comfort and utility. The flexibility of these modular designs enables them to be combined or used independently, catering to various locations and user groups.
A notable aspect of The Saddle is its focus on seamlessly integrating with the natural environment. The architectural design draws inspiration from organic forms, allowing the structures to dissolve into their surroundings rather than impose upon them. This creates a harmonious balance between built and natural elements, fostering an immersive experience for users. The careful consideration of materials reflects this ethos, as the project employs CNC-milled timber for its primary structure. This choice not only lends durability and strength but also emphasizes sustainability, given timber's lower carbon footprint in comparison to traditional building materials.
The architectural design extends beyond mere aesthetics; it incorporates innovative features such as air cushions within the structure. These air-filled elements provide comfortable resting surfaces while enhancing the visual connection to the external environment. Users can engage with their surroundings, whether they are resting during a break or enjoying a peaceful moment beneath the stars. The design also includes strategically placed bike racks and basic maintenance areas, ensuring cyclists have access to necessary services while they take advantage of the facilities available.
The Saddle exemplifies a commitment to modularity and adaptability, allowing for site-specific applications that facilitate a personalized cycling experience. The interconnectivity of the modules means that they can be arranged to form larger, multifunctional spaces or utilized as standalone units, catering to varying user needs depending on location and activity levels. This flexibility is a critical asset, as it allows the architecture to respond dynamically to different environments and cycling demands.
Moreover, the design emphasizes the importance of user experience, creating an inviting atmosphere for both solitude and social interaction. By providing a conducive setting for cyclists to rest, engage, and connect, the project enhances the overall journey, encouraging a lifestyle centered around outdoor exploration and communal experiences.
The Saddle stands as a noteworthy example of how contemporary architecture can meet the evolving demands of outdoor recreational infrastructure. Its thoughtful integration of function, sustainability, and user engagement presents a viable model for future developments along cycling routes. Those interested in a deeper understanding of the project are encouraged to explore its architectural plans, sections, designs, and ideas, as they reveal the intricate details and concepts foundational to this innovative initiative.


