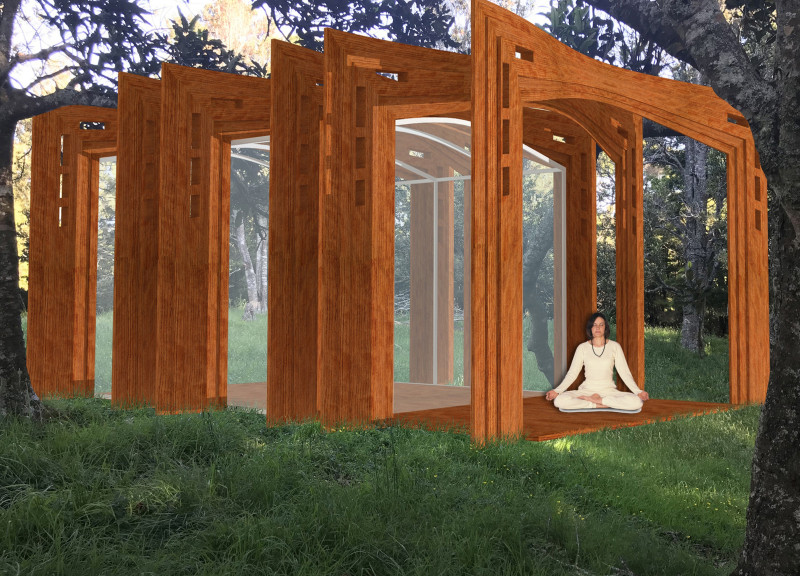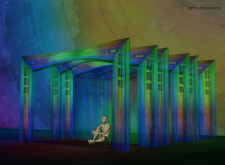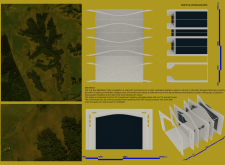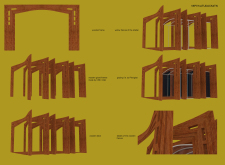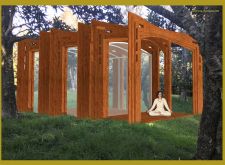5 key facts about this project
The cabin's layout features an open floor plan that facilitates movement and interaction among users. This spatial organization enhances the meditative experience, allowing for both individual and group activities. Key areas within the cabin include a designated meditation zone, which provides ample space for participants to engage in mindfulness practices. Additionally, the design incorporates outdoor sections that encourage users to connect with nature, thus enhancing the overall experience of the space.
Sustainable materiality plays a crucial role in this project's unique design approach. The primary construction material is sustainably sourced wood, which forms the framework and flooring. The use of plexiglass provides transparency and allows for natural light to flood the interior, creating a sense of openness and connection to the environment. CNC milled components ensure precision in construction, enabling intricate designs that balance functionality with aesthetic appeal. This careful selection and use of materials contribute to a minimal ecological footprint, reflecting the project's commitment to sustainability.
Unique aspects of the Tiny Kiwi Meditation Cabin include its integration with the natural landscape, taken into consideration during the planning phase. The positioning of the cabin maximizes the interplay of light, seasonal changes, and views, fostering a seamless indoor-outdoor relationship. This connection is further emphasized through the thoughtful arrangement of spaces that guide the user's experience and interaction with nature. The project departs from conventional meditation spaces by reflecting a strong understanding of local conditions, ecological responsibility, and the therapeutic benefits of nature.
The architectural design principles employed in the Tiny Kiwi Meditation Cabin highlight the importance of user experience and environmental integration. The cabin provides a focused environment for group meditation, with spaces purposely designed to support tranquility and self-reflection. Users are encouraged to engage deeply with the surroundings, reinforcing the connection between built form and natural context.
For further insights into the Tiny Kiwi Meditation Cabin, including detailed architectural plans, sections, and design elements, readers are invited to explore the project presentation. This examination will provide a comprehensive understanding of the architectural ideas and methodologies utilized in the creation of this unique meditation space.


