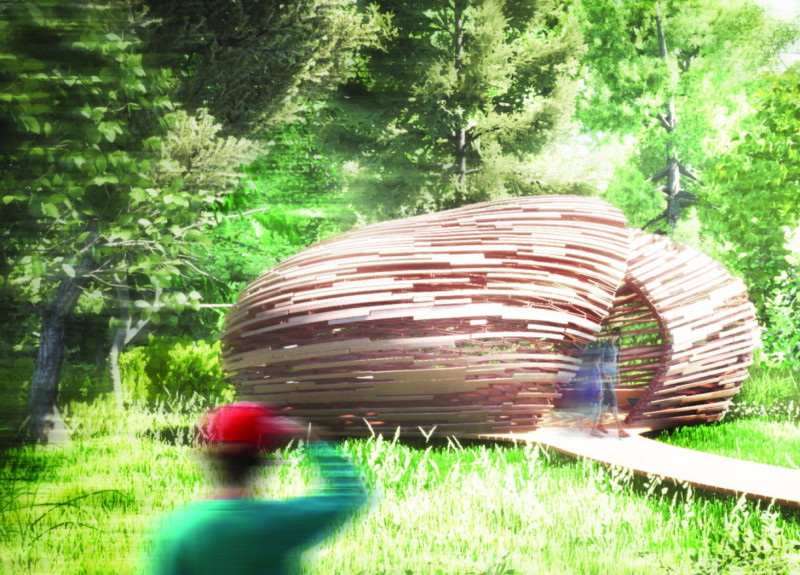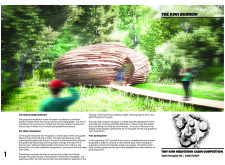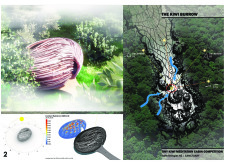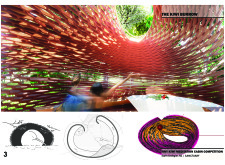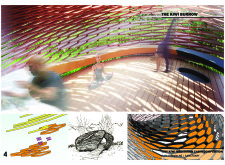5 key facts about this project
At its core, the Kiwi Burrow functions as a meditation cabin, designed to offer a peaceful retreat for individuals seeking solace in nature. The layout and spatial arrangements encourage contemplation, with the internal environment conducive to introspection and mindfulness. The form of the structure draws inspiration from the organic and protective qualities of a kiwi’s burrow, presenting an enveloping shape that feels at once inviting and secure.
The design features a unique, continuous form that emerges from the landscape, supporting its contextual relevance. The outer shell consists of a CNC-milled lattice, allowing for a play of light and shadow within the space. This characteristic lattice structure not only contributes to aesthetic appeal but also provides functional benefits such as ventilation and natural climate control. The primary materials used include sustainably sourced timber, chosen for its warmth and ability to blend seamlessly with the surrounding environment. The incorporation of glass elements strategically enhances visibility and connectivity with the outdoors, fostering a sense of openness while maintaining an intimate space.
Significantly, the project emphasizes sustainability, aligning architectural choices with ecological considerations. By using materials that are responsibly sourced and processing techniques that minimize waste, the design reflects a commitment to environmental stewardship. The pavilion is oriented to maximize natural light while passively managing thermal comfort, illustrating an understanding of local climatic conditions and their impact on the user experience.
Inside, the Kiwi Burrow features a carefully considered layout that facilitates both communal and solitary experiences. A circular bench encircles a central altar, allowing multiple users to engage in meditation simultaneously or individually. This arrangement fosters a welcoming, communal atmosphere, reinforcing the idea of shared tranquility. The design further enhances the user experience by promoting a connection to the surrounding landscape through expansive views and a thoughtful integration of sound and light.
One particularly unique aspect of the design is its ability to adapt to the changing time of day and the seasons. The placement of the circular oculus at the top of the structure harnesses varying sunlight, creating dynamic interior atmospheres that evolve throughout the day. This architectural response to light not only adds to the aesthetic experience but also reinforces the connection between the users and their environment, encouraging them to observe and appreciate the natural rhythms around them.
The Kiwi Burrow stands as a testament to thoughtful architectural design that prioritizes human experience and ecological balance. By focusing on the intricate relationship between architecture and nature, this project serves not just as a physical structure, but as a space for personal growth and communal connection. Those interested in further exploring its architectural plans, sections, designs, and ideas will find a rich narrative of innovation and functionality within the project’s presentation. The design invites users to engage with the world around them, making it an exemplary model for future architectural endeavors that seek to harmonize the built and natural environments.


