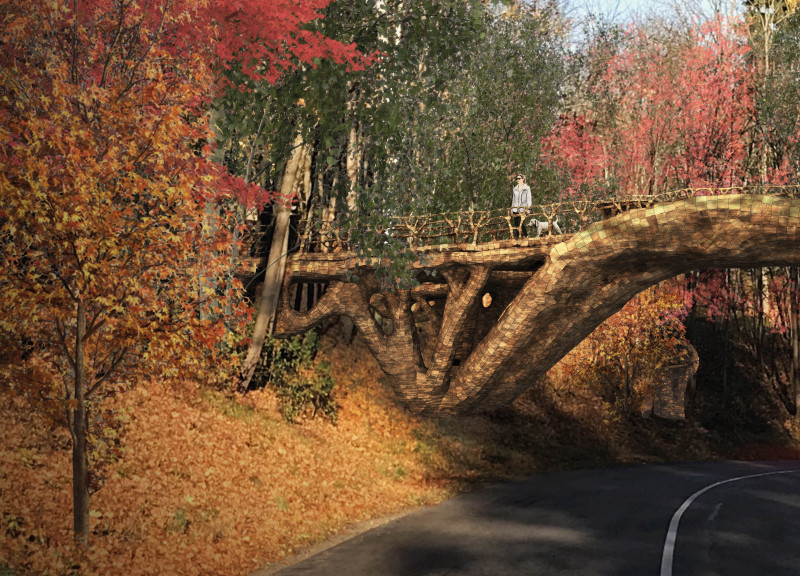5 key facts about this project
Functionally, the architecture of this bridge is designed to accommodate pedestrian traffic, allowing visitors to traverse scenic viewpoints and access various trails that weave through the park's diverse ecosystems. Its design prioritizes user experience, ensuring safety while providing opportunities for moments of reflection and engagement with nature. The architectural layout promotes fluid movement, allowing pedestrians to experience the landscape in a new light through its unique form and spatial organization.
Key components of the design include a series of organic curves that mimic the natural flow of the river beneath. The use of locally sourced Norway spruce as the primary material adds warmth and authenticity to the structure while ensuring sustainability is at the forefront of the project. The innovative construction method utilizes CNC-milled wooden blocks, which facilitates a detailed and efficient assembly process. This approach allows for intricate detailing that enhances the visual appeal of the bridge while supporting its structural integrity.
The bridge also features metal elements that provide additional structural support and durability in high-traffic areas. The integration of these materials reflects a modern approach to traditional craftsmanship, balancing the aesthetic qualities of wood with the strength of metal. The design promotes an environmentally sensitive ethos, ensuring minimal disruption to the natural habitat.
A critical aspect of this project is its optimization of geometry, achieved through advanced computational techniques. The design employs topological optimization, assessing load distribution to create a form that is not only visually engaging but also materially efficient. This method ensures that the structure responds effectively to the inherent stresses of its environment while minimizing excess material use.
The project stands out due to its integration of cutting-edge manufacturing technology into the construction process. Utilizing robotics for precise milling of wooden elements combines traditional woodworking practices with innovative design practices, offering a glimpse into the future of architectural design methods. This meticulous approach speaks to a larger narrative within contemporary architecture, where the relationship between advanced technology and craftsmanship becomes increasingly important.
Moreover, the bridge acts as a landmark within the park, providing more than mere functionality. It serves as a beacon for visitors, enhancing their experience by framing views of the surrounding landscape and creating a destination in itself. The careful consideration of the bridge's interaction with the environment fosters an inviting atmosphere that encourages visitors to immerse themselves in the natural world.
This architectural project not only focuses on the immediate functionality of the bridge but also cultivates a greater appreciation for the landscape it inhabits. The synthesis of architecture and nature, the innovative use of materials, and the emphasis on user experience come together in a cohesive design statement. For those interested in exploring the depth of this project further, it is worthwhile to delve into the architectural plans and sections that elaborate on the design processes and ideas that inform this unique structure. Through this exploration, one can appreciate the intricate details and thoughtful considerations shaping this bridge into more than just a passageway, but a meaningful experience within Gauja National Park.


























