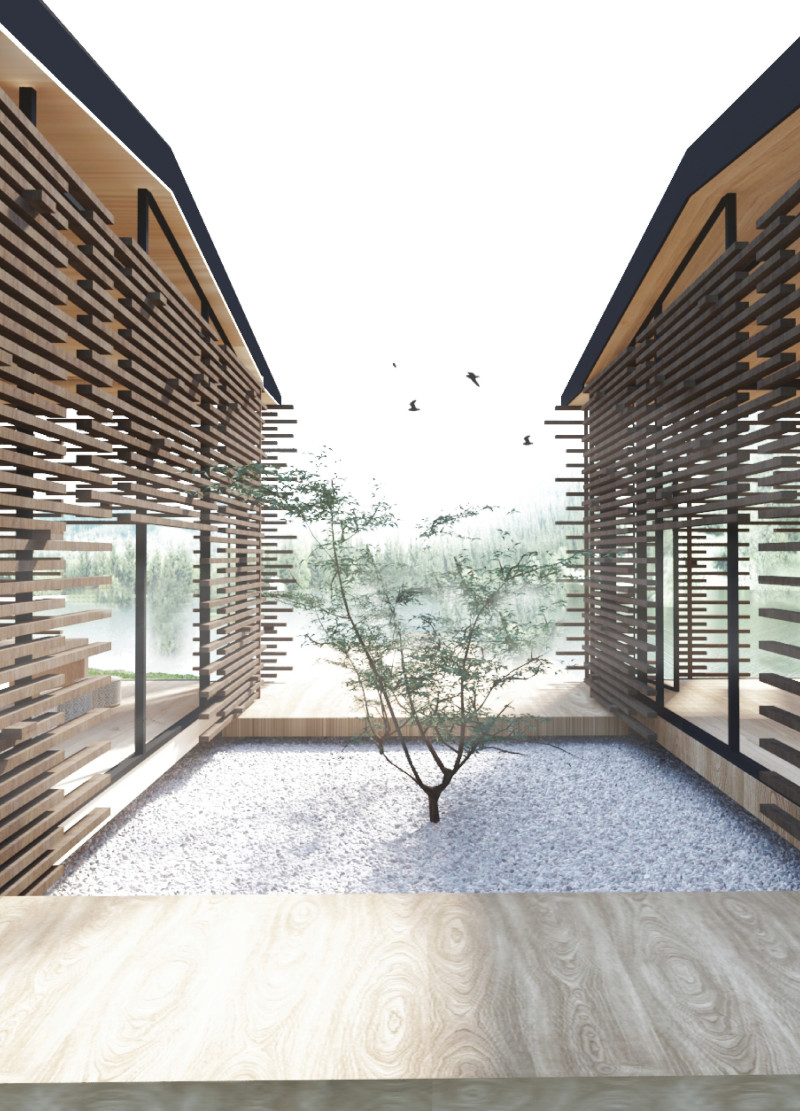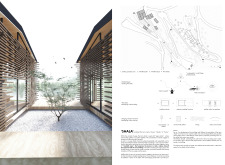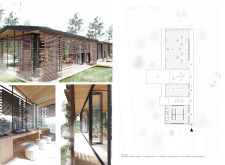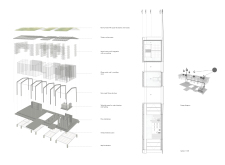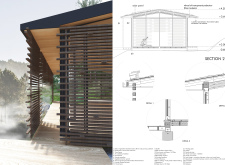5 key facts about this project
The architecture employs a thoughtful blend of materials and spatial organization, which enhances the overall user experience and emphasizes the importance of nature in everyday life. Key spaces within the structure include a yoga room, tea area, and communal facilities, all designed to provide comfort and accessibility for diverse activities. The central courtyard, featuring a mature tree, acts as a focal point, enhancing the sense of community within the space while inviting natural light into the adjoining areas.
Material Selection and Sustainability
The 'Shala' project excels in its material selections, which emphasize sustainability and environmental harmony. The primary materials used in the construction include timber, glass, and metal, each chosen for its functional and aesthetic properties. Timber framing reinforces the structure's thermal performance while offering a warm, inviting atmosphere. Transparent glass walls allow for ample daylight and visual continuity with the outdoor landscape, thereby blurring the lines between indoor and outdoor spaces.
The project features CNC-cut wooden slats that provide shading while creating dynamic light patterns indoors. A green roof covered with sedum vegetation offers insulation benefits and promotes biodiversity, further demonstrating commitment to sustainable design practices. This combination of materials not only contributes to environmental stewardship but also enhances the aesthetic quality of the architecture.
Innovative Design Approaches
What sets the 'Shala' project apart is its commitment to promoting mindfulness through spatial design. Pathways designed for intentional movement guide users throughout the space, encouraging a slow and deliberate exploration of the environment. Multipurpose areas allow flexibility in usage, accommodating diverse activities that meet the needs of the community. Sliding doors further enhance this adaptability, enabling seamless transitions between indoor and outdoor spaces, fostering a deeper connection with nature.
The integration of water features and gardens into the design adds to the sensory experience, enhancing the tranquility of the environment. This emphasis on mindfulness in spatial organization resonates strongly with the core objectives of the project, creating not just a physical structure but an immersive experience that encourages users to engage with their surroundings meaningfully.
To explore the architectural plans, sections, and designs that illustrate these unique elements in detail, readers are encouraged to review the project's presentation. This deeper engagement will offer valuable insights into the architectural ideas that shape the 'Shala' project.


