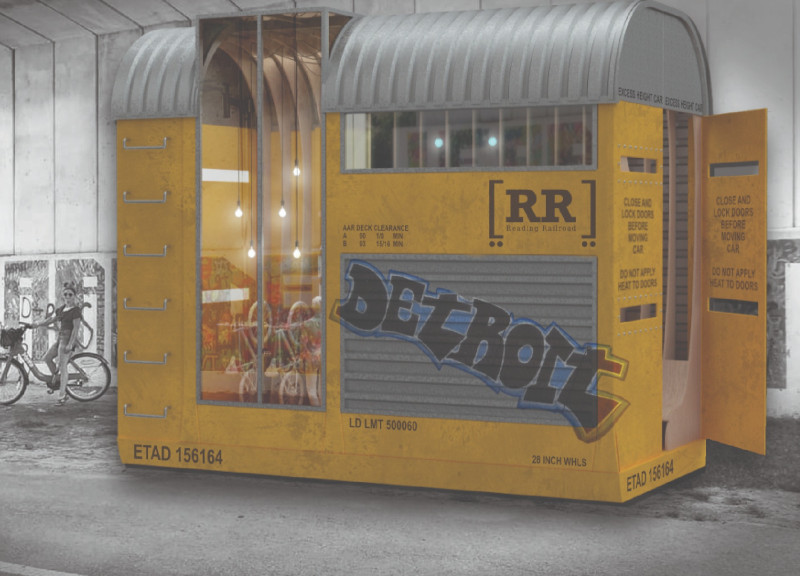5 key facts about this project
At its essence, the Reading Railroad project represents a bridge between history and contemporary urban life. It draws inspiration from the railroads that once served as vital arteries for transportation and communication. By imbuing the structure with architectural elements that echo the form of a traditional railroad car, the project creates an immediate connection to the past while offering functionality relevant to today’s community needs.
The primary function of this architectural design is to facilitate reading and the sharing of books, making literature accessible to all. It does this not through mere provision of space but by encouraging active participation in exchanging stories and knowledge. Featuring a designated book exchange area, the Reading Railroad supports a cycle of sharing, inviting users to contribute their literary offerings to the community.
The project layout incorporates various important elements that enhance the user experience. The design includes two main areas dedicated to reading: a ground-level space allows for communal engagement, while an upper lofted space creates a more intimate environment for individual readers. This thoughtful spatial arrangement accommodates different preferences, ensuring that the Reading Railroad can appeal to a wide range of users.
Materiality plays a significant role in the overall impression of the project. The structure primarily employs wood, steel, and glass, balancing durability with warmth and transparency. CNC-cut wooden panels are creatively integrated throughout the interior, enhancing the tactile quality of the space. Steel components provide structural integrity while reflecting the industrial roots of the context. Large glass windows invite natural light into the environment, creating a bright and welcoming atmosphere that encourages people to linger and enjoy their surroundings.
In terms of design approach, the Reading Railroad employs a flexible and adaptive strategy. Its portable nature means it can be relocated to various rail-trail sites across the United States, supporting the idea of mobility and outreach. This adaptability underscores a commitment to sustainability, as the project can cater to different communities while minimizing the need for new structures. This thoughtful design consideration fosters a sense of ownership among users, inviting them to interact with the space actively and engage in shaping its purpose.
The knitted relationship between the Reading Railroad and the Dequindre Cut is particularly noteworthy. This previously underutilized green corridor has undergone a transformation, establishing a thriving space for pedestrians and cyclists. The Reading Railroad complements this revitalization, serving as a cultural landmark that binds the threads of historical relevance with the aspirations of contemporary urban life.
This project stands out for its unique approach to incorporating user interaction and encouraging community participation in the narrative of a shared literary experience. By engaging with the local population and inviting them to express their stories and ideas, the Reading Railroad becomes more than just an architectural entity. It evolves into a living space that reflects and adapitates to the needs of its users while paying homage to Detroit's rich history.
For those interested in exploring more details of this architectural endeavor, a review of the architectural plans, architectural sections, and various architectural designs can provide deeper insights into how this project is conceptualized, designed, and ultimately realized. Engaging with the architectural ideas behind the Reading Railroad will reveal the layers of thought and creativity that contribute to its functionality and community impact.


























