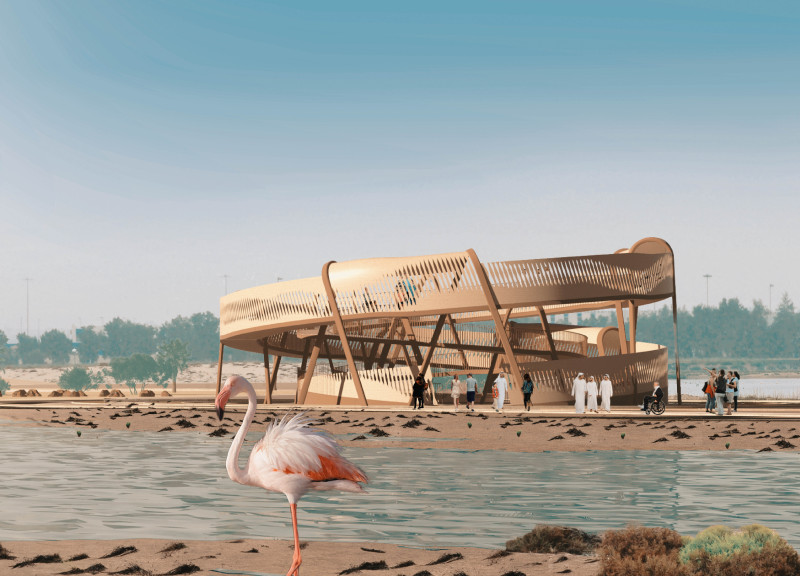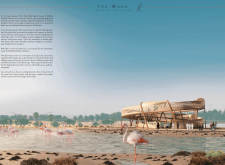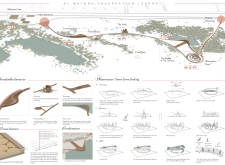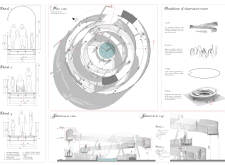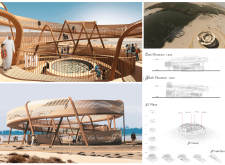5 key facts about this project
Functionally, the Bond Observation Tower provides an elevated platform for viewing the rich biodiversity of the reserve, including various bird species like the iconic flamingos. This adds a layer of educational value, supporting the Reserve's goal of fostering an appreciation for local wildlife and promoting environmental awareness. The carefully calibrated layout of the tower guides visitors along pathways that integrate gently with the terrain, ensuring accessibility for individuals of all abilities.
Each important part of the Bond Observation Tower contributes to its overall mission. The open, spiraling design encourages exploration and interaction, allowing visitors to experience different perspectives as they ascend to the observation decks. Curved walkways encourage a natural flow of movement, providing a sense of connection to the environment that surrounds them. The use of wooden handrails and floor panels creates a warm and inviting atmosphere, ensuring a welcoming experience for visitors.
The incorporation of steel structural elements strengthens the design, providing stability while resisting the area's challenging climate. A distinctive feature of this architecture is the interplay of light and shadow, achieved through the use of CNC patterns on steel sheets that create intricate designs. This element adds a sensory dimension, enriching the user experience as natural light filters through these decorative components.
Uniquely, the Bond Observation Tower’s design leverages the concept of water as a motif, integrating water features such as central ponds that not only enhance the aesthetics but also create habitats for local wildlife. This focus on ecological sustainability underscores the project’s commitment to environmental stewardship. The structure’s form echoes natural shapes and movements, likening the architecture to nature's own designs.
In terms of material selection, the Bond Observation Tower utilizes a careful mix of wood and steel, which balances the natural beauty of the surroundings with the durability needed for long-term use. These materials work together to create a cohesive architectural narrative that is both functional and visually appealing.
This project exemplifies a modern approach to architecture where the minimalist design philosophy aligns with ecological sustainability and cultural context. Rather than imposing on the landscape, the tower is designed to blend in, enhancing rather than detracting from the experience of the wetland reserve.
Exploring the architectural plans, sections, and details of the Bond Observation Tower offers further insights into its design intentions. Visitors interested in the interplay of architecture with nature and those keen to understand how design can foster environmental education may find it rewarding to delve into the comprehensive presentation of this architectural project. Engaging with the detailed elements of the design provides a deeper understanding of the innovative approaches that characterized this thoughtful structure.


