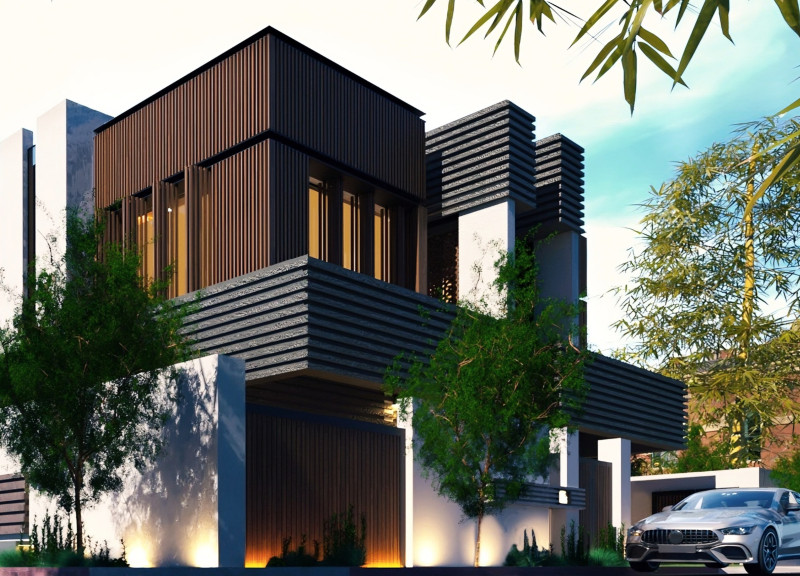5 key facts about this project
The architectural approach to this project is rooted in the concepts of “Houd” and “Hida,” which symbolize the welcoming aspects of Emirati hospitality. These principles are embodied in the spatial organization and flow throughout the residence. Architects have emphasized the relationship between private courtyards and communal areas, allowing spaces to transition smoothly without compromising their individual functions. This design not only maximizes the usability of the home but also creates a natural division between shared and private environments.
Key elements of the project include the strategic placement of windows and openings that facilitate light and air circulation while offering visual connection to the outdoors. The expansive use of glass enhances transparency and creates a fluid connection between interior spaces and their surroundings. Additionally, the careful alignment of the building’s orientation responds to climatic challenges, utilizing overhangs and shading devices to mitigate heat while maximizing natural cooling.
The materiality of the project has been meticulously selected to align with both aesthetic and functional requirements. Galvanized steel is employed in the window frames and structural elements, providing a modern finish that contributes to durability. Wood Plastic Composite (WPC) is utilized for its resilience to environmental conditions while echoing the natural finishes typical of traditional Emirati architecture. Soft hues and textures are introduced through the use of light grey tempered glass and reinforced stucco, creating an inviting atmosphere that is aesthetically pleasing.
The project also incorporates elements of sustainability, which is reflected in the use of permeable pavements within the landscape. This not only supports rainwater management but also fosters a connection to the natural ecosystem. The inclusion of photovoltaic systems highlights a forward-thinking approach to energy consumption, establishing a balance between modern architectural demands and responsible environmental stewardship.
Unique design approaches are evident throughout the project, particularly in its integration of local cultural motifs. For instance, decorative panels with CNC-cut patterns reference traditional Islamic design while serving as functional shading devices that enhance privacy. This balance of tradition and innovation not only respects historical context but also engages contemporary architectural discourse.
Furthermore, the attention to detail in the construction and finish of the spaces reflects a commitment to quality and craftsmanship. The selection of materials is not merely functional; it also enhances the narrative of the home as a space of comfort and connection. Each architectural detail serves to reinforce the overall design philosophy, emphasizing coherence and continuity.
As this project illustrates, architecture can transcend mere functionality, becoming a vessel for cultural expression and community engagement. The careful design decisions made throughout this project speak to the importance of place, identity, and context within the realm of architecture. Readers interested in deeper insights into the project are encouraged to explore the architectural plans, architectural sections, architectural designs, and architectural ideas presented within the project's comprehensive documentation. By doing so, one can fully appreciate the nuances and thought processes behind each element of this well-conceived architectural endeavor.


























