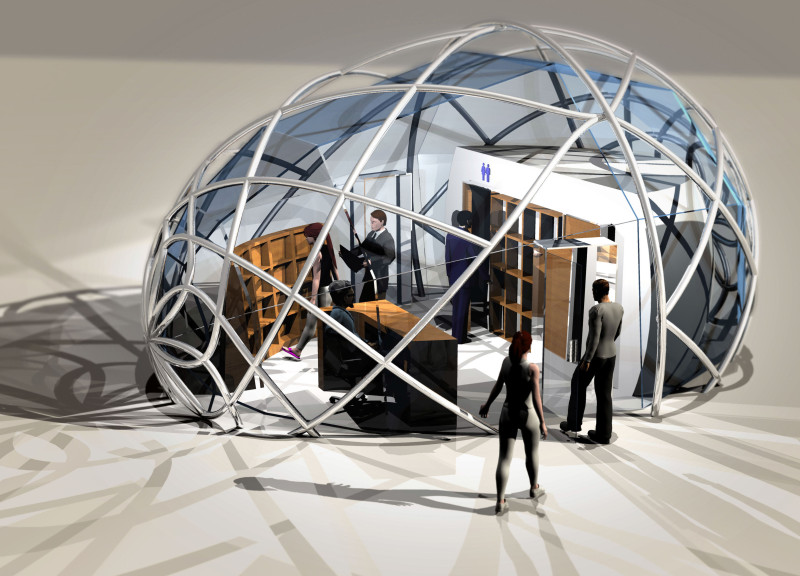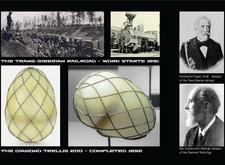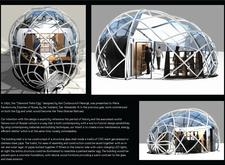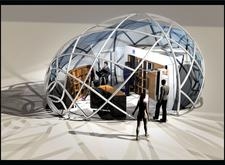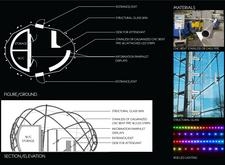5 key facts about this project
Functionally, the project is intended to serve multiple roles, providing essential amenities such as storage, restrooms, and an attendant's desk. The design establishes an environment that is welcoming and accessible, allowing visitors to engage with the space comfortably. Large glass panels envelop the building, enhancing visibility and inviting natural light to permeate the interior, thereby erasing the boundaries between the inside and outside. This element of transparency not only enriches the visitor experience but also embodies a philosophy of openness and connection to the surrounding landscape.
Each component of the Diamond Trellis Egg is crafted with careful attention to detail, focusing on both aesthetic appeal and structural integrity. The trellis system, constructed from CNC-bent galvanized or stainless steel pipe, forms the backbone of the building’s exterior, creating an elegant lattice that supports the overall structure. This choice of material reflects a contemporary approach to design, prioritizing sustainability and durability in architectural projects. In addition, the integration of RGB LED lighting offers versatility, allowing the building to adapt its ambiance according to various events or times of day. This dynamism adds a unique dimension to the project, making it not only functional but also capable of transforming its identity based on context.
The interior layout emphasizes pragmatism while remaining cohesive with the design ethos. Strategically placed amenities ensure ease of access and operation, facilitating various visitor needs. The incorporation of natural wood elements inside the structure provides a contrast to the industrial feel of steel and glass, introducing warmth and a tactile quality that enhances user comfort.
A standout characteristic of the Diamond Trellis Egg is its ability to tell a story through its design elements. By merging historical significance with contemporary architectural ideas, the project evokes a sense of cultural continuity and relevance. This thoughtful design approach engages visitors on both an intellectual and emotional level, prompting reflections on history, art, and the evolution of architectural practices.
The execution of this project underscores a modern perspective on architecture, where functionality, aesthetic appeal, and historical narratives coexist seamlessly. The Diamond Trellis Egg not only stands as an impressive architectural achievement but also opens up dialogues about architectural history, materiality, and cultural representation.
For those interested in gaining a deeper understanding of the Diamond Trellis Egg project, exploring the architectural plans, architectural sections, and architectural designs presented will provide further insights into the thoughtful design ideas that have been employed. Delve into the details of this unique architectural project to appreciate the depth of thought and creativity that has gone into its realization.


