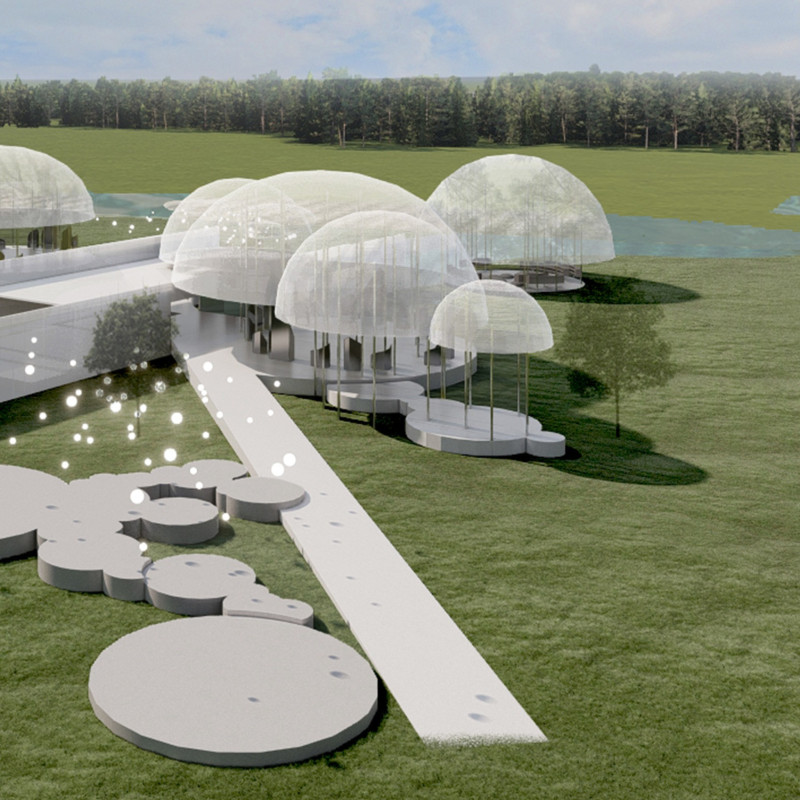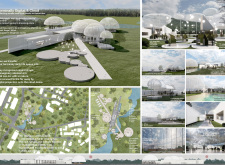5 key facts about this project
The architecture of this project is defined by its use of circular forms that mimic clouds, offering a unique aesthetic and functional approach. The layout promotes visibility and accessibility, ensuring all areas are easy to navigate. Extensive use of glass creates an open atmosphere, blurring the boundaries between the interior and exterior environments. The combination of transparency and organic shapes not only enhances natural light but also allows for panoramic views of the surrounding landscapes, fostering a sense of belonging to the community.
Integration of Nature and Technology
One distinguishing feature of "Terminally Digital & Cloud" is the seamless integration of technology within the architectural framework. The project incorporates digital projections that transform the experience of space, mimicking changes in the natural environment. This feature invites users to engage with their surroundings dynamically. The design encourages activities such as community gatherings, music events, and personal reflection, aligning with the expressed desires of residents for flexible, multipurpose spaces.
The cloud-shaped structures serve not only as aesthetic focal points but also as functional units that house communal areas and private spaces. By implementing these unique forms, the project transcends traditional architectural norms, enhancing the experience of space and fostering interaction among residents.
Focus on Community Engagement
The layout of the project promotes community engagement through thoughtfully designed gathering areas. These spaces are organized around the cloud motifs, allowing for both spontaneous meetings and organized activities. The intentional design encourages residents to connect, share experiences, and build relationships in a comfortable and inviting environment.
Materials such as reinforced concrete, steel, and wood are chosen for their durability and ability to create a warm atmosphere. Glass is utilized extensively to lessen the visual barriers of these spaces, enhancing the connection with nature. This combination of materials supports the project’s overall aim to create a harmonious balance between modern architectural principles and the traditional values of the community.
For a comprehensive understanding of the architectural plans, sections, and overall designs, readers are encouraged to explore the project presentation. Delve deeper into the architectural ideas that define "Terminally Digital & Cloud" and gain insights into how this innovative project responds to community needs.























