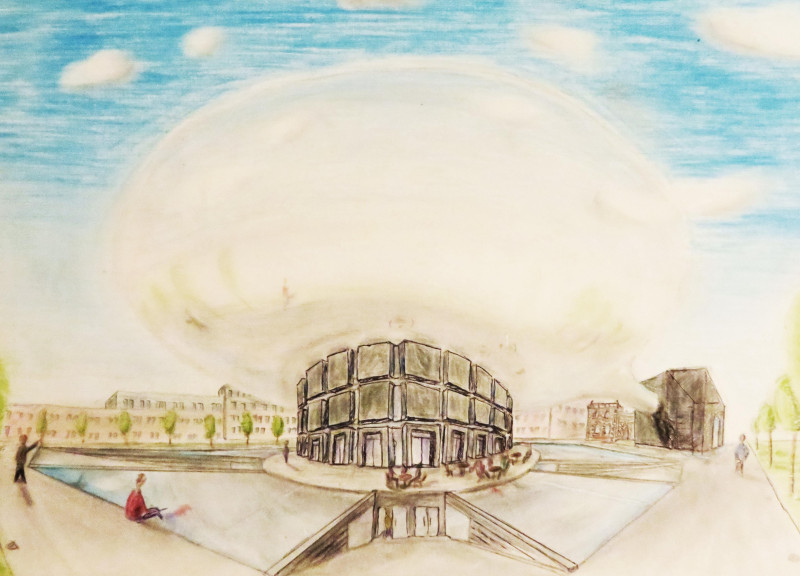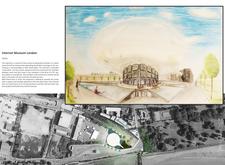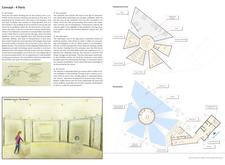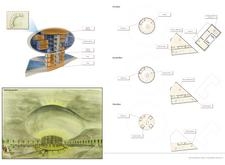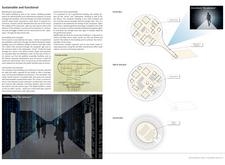5 key facts about this project
This museum is not just a repository of artifacts but a dynamic platform aimed at fostering engagement through various exhibitions and interactive spaces. The design embodies key aspects of the digital world, depicting the flowing, interconnected attributes of online environments while embracing technological advancements. At its core, the project aims to create an inviting atmosphere that encourages exploration and learning.
The architectural design consists of four major components, each depicting a different aspect of the internet. The first section highlights the history of the internet, outlining the technological milestones that led to the digital age we experience today. This area serves as a narrative foundation, presenting the development of essential technologies like steam locomotives and radio communication, drawing a line between past innovations and their influence on the present.
Subsequently, the space dedicated to computers examines the timeline of computing technology. Here, exhibits focus on the evolution from early calculating machines to modern computer systems, emphasizing how these devices have transformed human connectivity and communication. The design provides a chronological flow, allowing visitors to understand the profound impact of computers on daily life.
The third component, termed ‘Cyberspace,’ features a prominent architectural element resembling a large cloud structure. This design choice symbolizes the vastness and intangible character of the digital space, while its open configuration fosters interaction among visitors. Inside this section, exhibition areas are designed to encourage hands-on engagement, echoing the participatory nature of the internet.
The final aspect, representing servers, symbolizes the physical infrastructure supporting the digital world. This circular arrangement of spaces reflects the architecture of server technology, offering a unique viewpoint on the underlying framework of the internet. These rooms accommodate exhibitions, libraries, and workstations, consolidating the project's identity as a space not only for viewing but for collaborative activity.
In terms of uniqueness, the Internet Museum employs a range of contemporary architectural techniques and materials. The use of reinforced concrete provides structural integrity, while polished sheet metal and extensive glass facades enhance visual appeal and establish a connection to technological aesthetics. The transparency of these materials promotes openness, allowing natural light to permeate the interior spaces, further contributing to the welcoming atmosphere.
Moreover, sustainability is thoughtfully integrated into the design, encompassing energy-efficient systems such as geothermal heating and cooling. This consideration reflects the growing importance of environmental responsibility within contemporary architectural practice, ensuring that the building serves as a forward-thinking model for future developments.
The spatial organization of the Internet Museum is crafted to facilitate a seamless visitor experience. The ground floor, designed for public interaction, features essential amenities such as cafés and libraries, setting the stage for an engaging visit. Exhibition spaces are well-distributed across multiple levels, creating a thematic progression that leads visitors through the narrative of the internet's history.
In conclusion, the Internet Museum in London represents a significant initiative to embody the digital world within physical architecture. Its design balances educational objectives with user experience, creating a space that is both informative and engaging. Visitors are encouraged to immerse themselves in the various exhibitions and explore the deeper narratives about the internet's influence on modern life. For those interested in detailed architectural plans, sections, designs, and ideas, further examination of the project's presentation will yield rich insights into its conceptual framework and execution.


