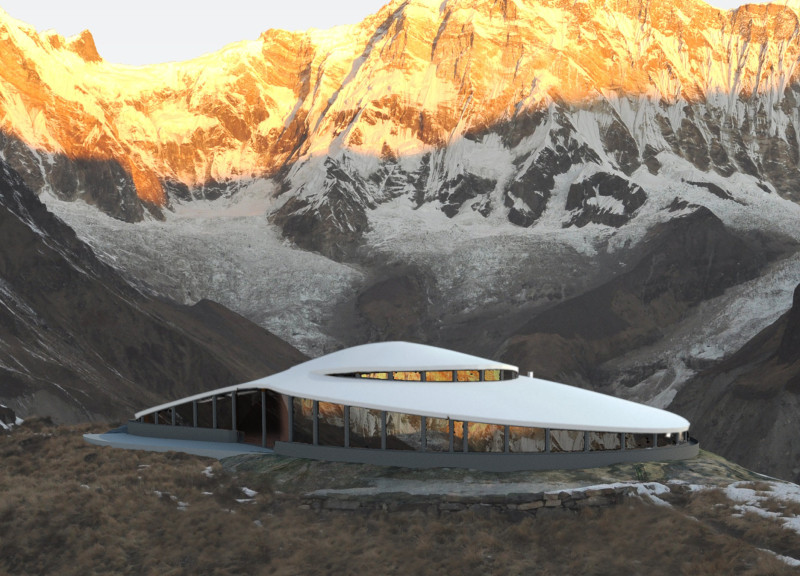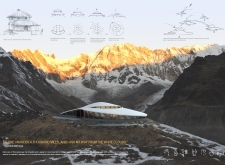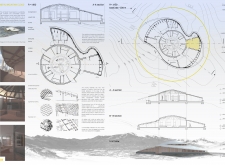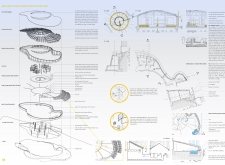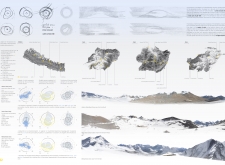5 key facts about this project
At its core, this project represents an exploration of human connection with the natural environment and the community. The architectural design emphasizes sustainability by incorporating local resources and renewable energy into its construction. This commitment to ecological responsibility is reflected in the choice of materials, such as sustainably sourced timber and traditional thatching methods, which honor the region's heritage while promoting a smaller carbon footprint. The architecture encourages occupants to embrace their natural surroundings, fostering a seamless interaction between indoor and outdoor spaces.
Functionally, the Nepali Mountain Cloud is designed to accommodate both communal and private living. The central commons area acts as the heart of the structure, inviting social interactions and facilitating communal activities. This design choice reinforces the importance of community in daily life, allowing for gatherings while simultaneously offering bay configurations for individual privacy. The layout integrates service areas discreetly, thereby emphasizing living space without sacrificing functionality.
The unique design elements of the project are evident in its cloud-like roof structure, which captures rainwater and provides insulation while resisting the harsh climate conditions typically experienced in the mountainous terrain. This distinctive form not only presents an appealing visual aspect but also demonstrates effective passive design strategies, contributing to thermal comfort and energy efficiency within the home. Additionally, the use of large windows is strategically implemented to maximize natural light, enhancing the overall ambiance and connecting inhabitants to the dynamic landscape.
Through its innovative approach to materiality and form, the Nepali Mountain Cloud stands as a notable example of how architecture can respect traditions while fulfilling contemporary needs. This balance of old and new speaks to the architectural ideas embedded within the project, supporting the principle that modern design should maintain a dialogue with cultural roots.
The architectural plans capture detailed sections and elevations that illustrate the building’s relationship to its site and highlight its organizational structure, while the architectural designs reflect a deep understanding of local conditions and user needs. These elements come together to create not just a structure, but a living testament to the potential of architecture that is responsive to both its environment and its inhabitants.
For those interested in a closer examination of the project, including its architectural sections and design nuances, further exploration is encouraged. The presentation of the Nepali Mountain Cloud will provide deeper insights into the thoughtful design approaches that shape this compelling architectural endeavor.


