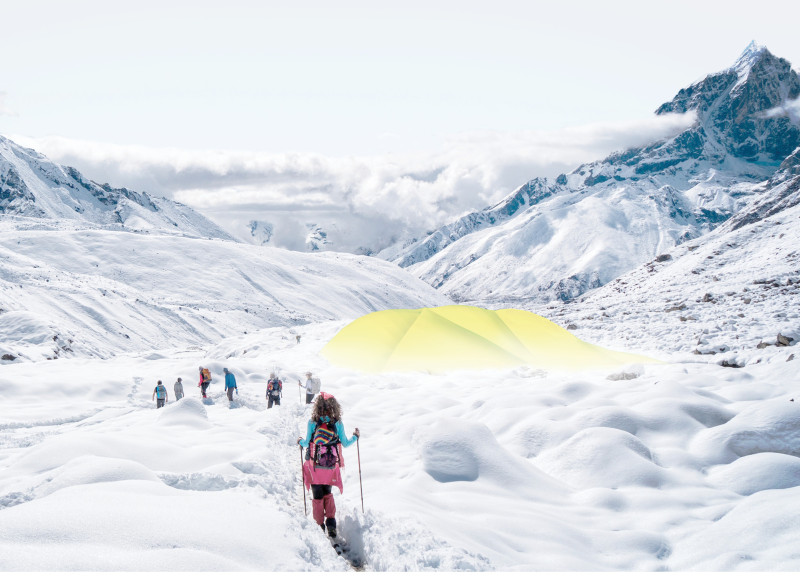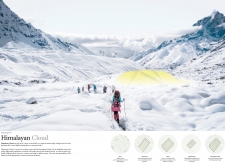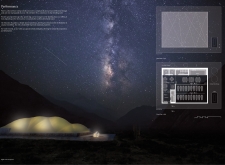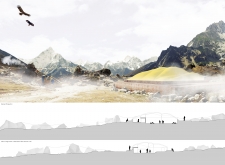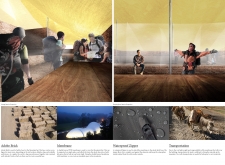5 key facts about this project
At its core, the Himalayan Cloud represents a balance between human needs and ecological stewardship. The design emphasizes simplicity and practicality, allowing for flexible use and adaptation to various terrains. By utilizing light and durable materials, the project showcases a design philosophy that embraces local methods and resources. The architectural approach prioritizes engagement with its environment, preserving the scenic beauty and cultural heritage inherent to the Himalayan landscape.
Functionally, the huts are designed to provide comfort and shelter, accommodating individuals in both communal and private arrangements. Each unit is equipped with essential amenities while fostering a sense of community among users. This design serves both the immediate needs of visitors and the broader purpose of creating a welcoming space that encourages interaction with nature. The integration of communal areas supports social engagement, while private sleeping quarters offer respite after a day of exploration.
One noteworthy detail of the Himalayan Cloud project is its focus on sustainability through material selection. Adobe bricks serve as the primary building material, crafted from local earth to ensure low environmental impact and thermal efficiency. This traditional material connects the structures with the surrounding landscape, enhancing the aesthetic coherence of the huts within their context. The roofs utilize a double-layered PTFE membrane, allowing for natural light while providing insulation and weather resistance. This dynamic not only contributes to energy efficiency but also aligns with the project's goal of minimizing the ecological footprint.
The architectural design reflects an understanding of local climate by incorporating features that address both heat retention and moisture management. The structures are designed to collect rainwater efficiently, providing a sustainable water source for inhabitants. Furthermore, the implementation of solar energy solutions promotes self-sufficiency, giving users access to vital resources without overextending local capabilities. These sustainable strategies underline the thoughtful integration of modern technology within a traditional framework, promoting resilience for this distinctive ecosystem.
The spatial organization of the huts draws inspiration from the surrounding topography, mimicking the soft, flowing forms of clouds. This design strategy not only enhances the aesthetic appeal but also facilitates the huts’ ability to withstand harsh weather conditions. Each structure's orientation is meticulously planned to maximize passive solar gain and minimize wind exposure, ensuring a comfortable environment year-round.
What sets this project apart is its commitment to bridging contemporary architectural practices with indigenous building techniques. This integration results in a unique design approach that respects and uplifts local craftsmanship. The project stands as a reminder of how architecture can harmoniously coexist with its environment, celebrating local identity while embracing innovation.
For those interested in delving deeper into the architectural intricacies of the Himalayan Cloud project, it is beneficial to explore the detailed architectural plans and architectural sections provided. Engaging with these elements will offer further insight into the architectural ideas that underpin this thoughtful design. By examining these aspects, readers can appreciate the careful consideration given to both functionality and aesthetics, which exemplify the project's intent to serve the Himalayan context effectively.


