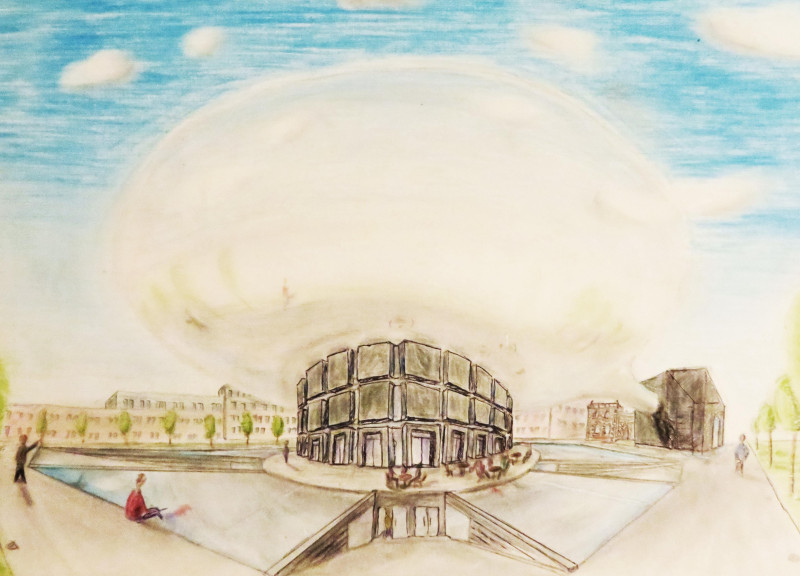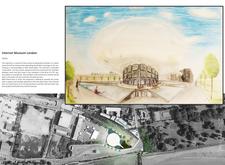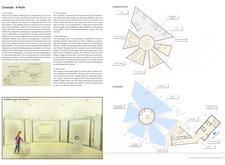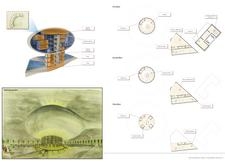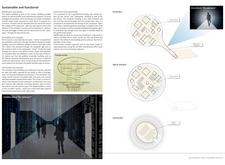5 key facts about this project
## Overview
The Internet Museum in London is designed to encapsulate the essence of digital connectivity within a physical environment. The project aims to present the history and ongoing evolution of the internet through a range of thematic spaces that engage visitors and encourage exploration. Situated in an urban context, the building integrates a large, fluid structure that symbolizes the interconnected nature of the internet, resting on a more structured base that houses various interactive and educational facilities.
## Spatial Strategy and Organization
The spatial configuration promotes accessibility and interaction through a multi-level layout, allowing for diverse visitor experiences. The underground level accommodates logistical functions, providing essential storage and maintenance facilities. The ground floor features a welcoming entrance that serves as an orientation point for visitors. The exhibition areas, strategically distributed across multiple levels, facilitate dynamic displays, workshops, and conversations around different thematic studies of the internet. Additionally, the design incorporates library and conference spaces linked by interconnected corridors, fostering collaboration and knowledge sharing among guests.
## Material Selection and Sustainability
The materials chosen for the Internet Museum reflect a balance between functional durability and aesthetic appeal. A stainless steel cloud structure provides an ethereal quality while ensuring longevity. Exposed concrete elements evoke a sense of historical connection to early technological environments. Insulation using rock wool enhances thermal efficiency, aligning with sustainable building principles. The museum incorporates various sustainability features, including geothermal heating and cooling systems for energy efficiency, as well as rainwater harvesting systems to maximize resource use. The deliberate selection of durable materials contributes to the building's environmentally conscious design, reinforcing its role as a model for sustainable architectural practices.


