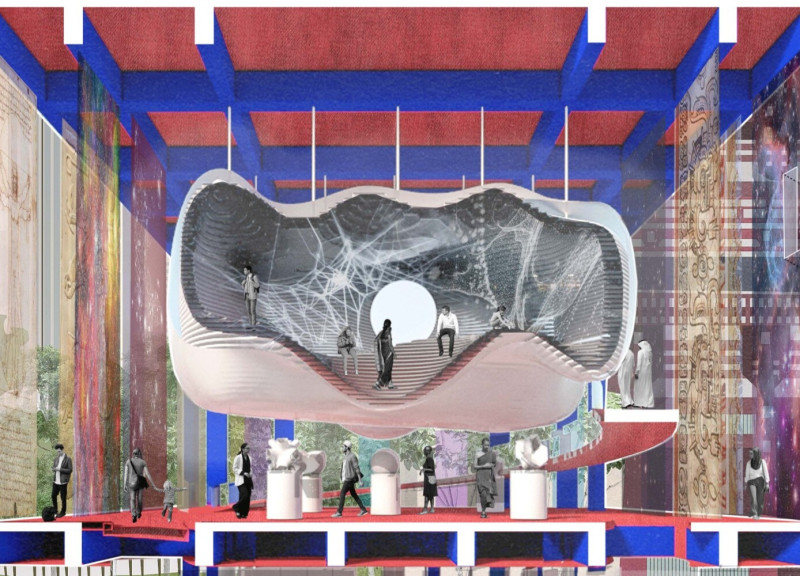5 key facts about this project
The primary function of "Contained Realities" is to serve as a multi-dimensional space that encourages interaction, creativity, and dialogue. It comprises distinct zones that include exhibition areas, collaborative workshops, and recreational spaces, all designed to invite participants into an inclusive environment that caters to various activities. The tangible gallery provokes direct engagement with artifacts and curated experiences, emphasizing a hands-on approach to learning and exploration. In contrast, the virtual reality gallery offers a glimpse into augmented experiences, seamlessly merging the physical with the digital. These thoughtfully conceived areas embody the project's core philosophy of intertwining different realities to create a rich tapestry of interactions.
Each aspect of the architectural design is meticulously articulated, revealing the attention given to spatial organization and visitor experience. The use of pathways that connect these diverse zones creates a fluid navigation, guiding visitors through a journey of discovery as they interact with the varying spaces. This deliberate flow is central to the overall design, as it encourages engagement both within the different zones and with the broader cultural narratives they represent.
The project employs a selection of materials that contribute to its structural stability while also aligning with the thematic elements of the design. Laminated veneer lumber, stainless steel plates, structural steel, and steel beams are utilized throughout, enhancing both the aesthetic and functional qualities of the structure. The careful execution of these materials not only supports the enduring nature of the project but also resonates with contemporary values of sustainability, ensuring that the architecture remains relevant and responsible.
One unique design approach undertaken in "Contained Realities" is the “Box Breaking” concept, which emphasizes the removal of conventional spatial barriers. This philosophy challenges traditional notions of architecture, inviting a rethinking of how spaces can be defined and used. By fostering an environment that is less about rigid separation and more about interconnectedness, the project encourages an ongoing dialogue among visitors. As individuals move through and interact with the spaces, they are prompted to engage not just with the architecture itself but also with each other, enhancing their collective experience.
The visual identity of the project is heightened through its thematic use of color and form. The bold application of red and blue, combined with concentric circles that evoke clouds, establishes a visual language that represents both unity and duality. These design elements work together to forge a distinctive aesthetic that enhances the emotional resonance of the experience, prompting reflection on both individual and shared realities.
As a whole, "Contained Realities" manifests a contemporary architectural understanding that goes beyond mere functionality. It embraces the complexity of human experience, aiming to create environments that are meaningful and engaging. For those interested in exploring further, delving into the architectural plans, sections, and designs will provide deeper insights into this project. Through these documents, readers can appreciate the intricacies of the architectural ideas that shape “Contained Realities” and think critically about its contributions to the discourse of modern architecture and cultural engagement.























